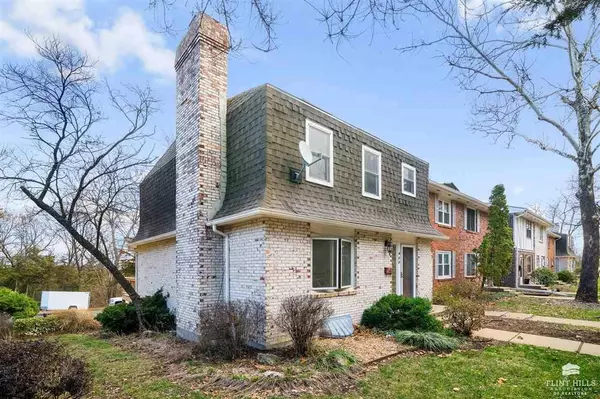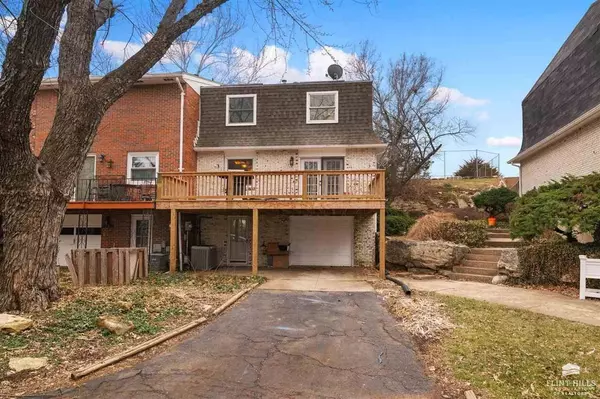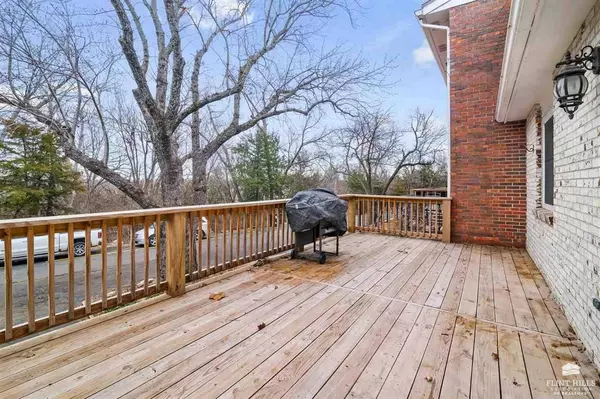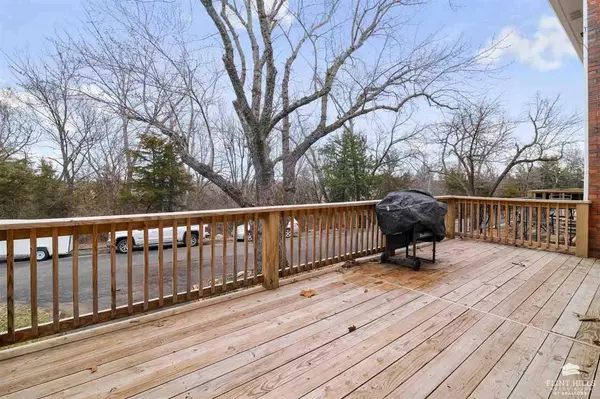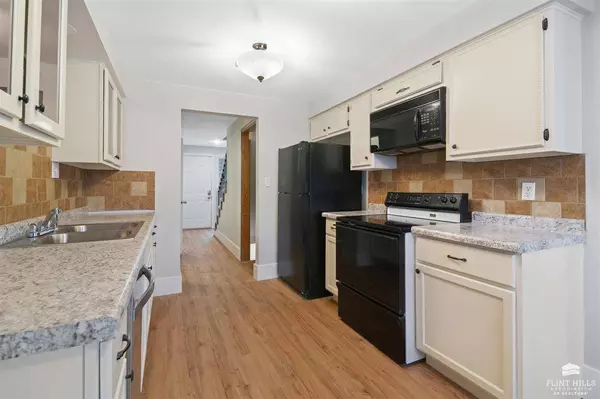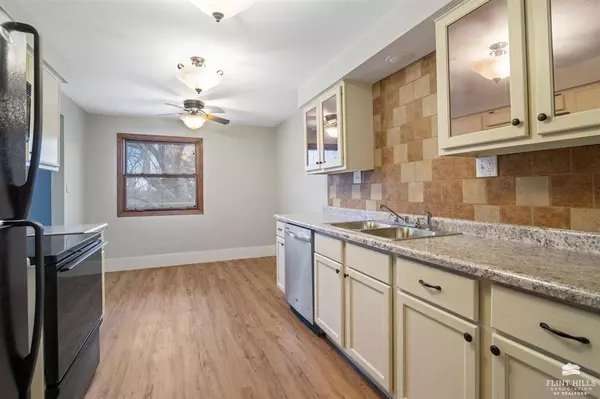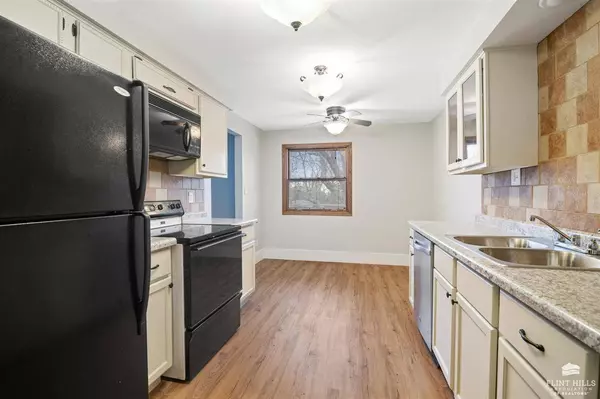
GALLERY
PROPERTY DETAIL
Key Details
Sold Price $184,900
Property Type Condo
Sub Type Condo/Townhouse
Listing Status Sold
Purchase Type For Sale
Square Footage 2, 304 sqft
Price per Sqft $80
MLS Listing ID 20240407
Sold Date 03/06/24
Style Other, Two Story
Bedrooms 3
Full Baths 2
Half Baths 1
HOA Fees $110/mo
Year Built 1969
Annual Tax Amount $2,791
Tax Year 2023
Lot Size 1,890 Sqft
Property Sub-Type Condo/Townhouse
Source flinthills
Location
State KS
County Riley
Rooms
Basement Daylight, Finished, Walk Out
Building
Building Age 41-60 Years
Structure Type Brick Accent,Wood Siding
Interior
Interior Features Eat-in Kitchen, Primary Bath, Pantry, Ceiling Fan(s), Formal Dining
Heating Forced Air
Cooling Ceiling Fan(s), Central Air
Flooring Carpet, Vinyl
Fireplaces Type One
Exterior
Exterior Feature Deck
Parking Features Single, Attached
Garage Spaces 1.0
Fence None
Pool In Ground
Utilities Available City Sewer, City Water, Electricity Available, Gas, Cable Available
Roof Type Asphalt Composition
Schools
Elementary Schools Marlatt Elementary
Middle Schools Susan B Anthony Middle
High Schools Manhattan High
School District Manhattan-Ogden Usd 383
SIMILAR HOMES FOR SALE
Check for similar Condos at price around $184,900 in Manhattan,KS

Active
$170,000
1518 College #E5, Manhattan, KS 66502
Listed by K.W. One Legacy Partners3 Beds 1 Bath 1,167 SqFt
Pending
$165,000
815 Moro ST #Unit 002 (Garden Level), Manhattan, KS 66502
Listed by ERA High Pointe Realty1 Bed 1 Bath 400 SqFt
Pending
$175,000
815 Moro ST #Unit 004 (Garden Level), Manhattan, KS 66502
Listed by ERA High Pointe Realty1 Bed 1 Bath 457 SqFt
CONTACT



