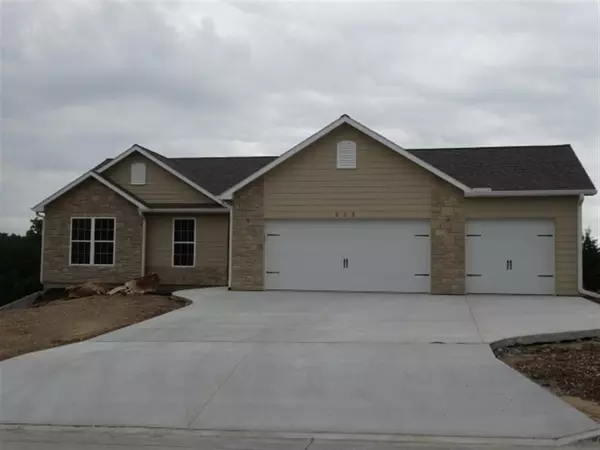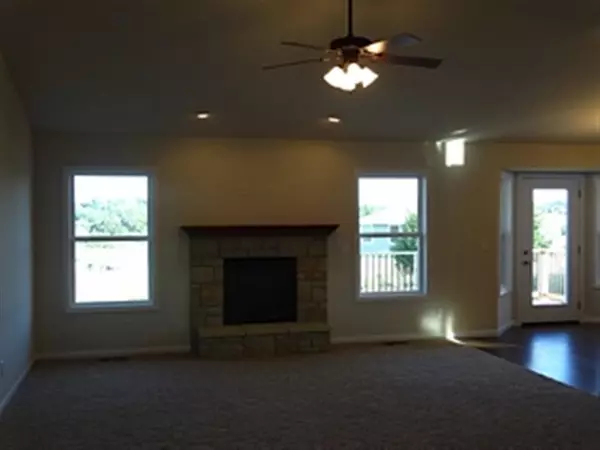Bought with Coldwell Banker Real Estate Advisors
For more information regarding the value of a property, please contact us for a free consultation.
212 Fourwinds CT Manhattan, KS 66503
Want to know what your home might be worth? Contact us for a FREE valuation!

Our team is ready to help you sell your home for the highest possible price ASAP
Key Details
Sold Price $275,000
Property Type Single Family Home
Sub Type Single Family Residence
Listing Status Sold
Purchase Type For Sale
Square Footage 3,050 sqft
Price per Sqft $90
Subdivision Miller Ranch#3
MLS Listing ID 62956
Sold Date 12/08/22
Style Ranch
Bedrooms 4
Full Baths 3
HOA Fees $8/ann
Originating Board flinthills
Year Built 2013
Building Age New Construction
Annual Tax Amount $2,871
Tax Year 2012
Lot Size 0.273 Acres
Property Description
Buyer will receive a$250 gift card from Home Depot or Target w/acceptable contract by Dec. 20. Relax & enjoy the spectacular view! Stunning new home offers scenic views from every room in the house!4 bedrooms, 3 baths, 3 car garage,Great rm w/ Gas fireplace & vaulted ceiling,Cozy Kitchen/Dining rm w/ hrdwd flrs, custom hickory cabs,gorgeous granite counter tops,pantry ,deluxe master suite w/jet tub,,walk-in-closet & bay window, Enormous family/rec room in walk-out bsmnt. Stone accents & large wood deck.New Castle Homes always builds a high quality home . See this wonderful home today!
Location
State KS
County Riley
Rooms
Basement Partially Finished, Poured Concrete, Walk Out
Interior
Interior Features Eat-in Kitchen, Eating Bar, Garage Door Opener(s), Jetted Tub, Main Bedroom Bath, Mstr Bdrm-Walk-in Closet, Pantry, Radon Mitigation System, Tiled Floors, Vaulted Ceiling, Wet Bar, Whirlpool Tub, Wood Floors, Breakfast Nook, Ceiling Fan(s)
Heating Forced Air Gas
Cooling Ceiling Fan(s), Central Air
Flooring Carpet, Ceramic Floor, Wood
Fireplaces Type One, Direct Vent Gas, Gas Log, Glass Doors, Mantle, Masonry
Exterior
Exterior Feature Cul-de-Sac, Deck, Patio
Garage Triple, Attached, Built-in, Elec. Garage Door Opener, Keyless Entry
Garage Spaces 3.0
Fence None
Pool None
Utilities Available Cable Available
Roof Type Architecture Dimensioned,New
Building
Lot Description Part Wooded
Structure Type Hardboard Siding,Stone Accent,Wood Frame
Schools
High Schools Manhattan High School
School District Manhattan-Ogden Usd 383
Read Less
GET MORE INFORMATION




