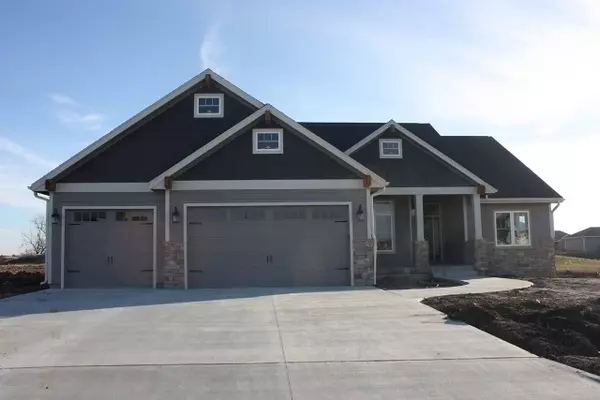Bought with Hallmark Homes, Inc.
For more information regarding the value of a property, please contact us for a free consultation.
3405 Vanesta CIR Manhattan, KS 66503
Want to know what your home might be worth? Contact us for a FREE valuation!

Our team is ready to help you sell your home for the highest possible price ASAP
Key Details
Sold Price $493,500
Property Type Single Family Home
Sub Type Single Family Residence
Listing Status Sold
Purchase Type For Sale
Square Footage 4,528 sqft
Price per Sqft $108
Subdivision Vanesta
MLS Listing ID 63720
Sold Date 12/08/22
Style Ranch
Bedrooms 6
Full Baths 4
Half Baths 1
HOA Fees $17/ann
Originating Board flinthills
Year Built 2013
Building Age 1-5 Years
Annual Tax Amount $10,737
Tax Year 2013
Lot Size 0.485 Acres
Property Description
Fabulous new construction that you can move right in to! Gorgeous views of Colbert Hills golf course and Kansas sunsets! 6 bedroom, 4.5 bath open plan with formal dining plus eat-in kitchen. Wide plank hand scraped flooring on main, 10' ceilings, crown molding and gas log fireplace. Painted kitchen cabinets with granite, tile backsplash, pantry and stainless appliances. Master suite w/spa tub, separate shower and walk-in closet connecting to laundry. Covered patio w/stained and stamped concrete, retaining walls, sprinkler system, front sod, back seeded and planted beds.
Location
State KS
County Riley
Rooms
Basement Finished, Poured Concrete, Walk Out
Interior
Interior Features Computer Network Wiring, Eat-in Kitchen, Eating Bar, Garage Door Opener(s), Jetted Tub, Kitchen Island, Main Bedroom Bath, Mstr Bdrm-Walk-in Closet, Pantry, Radon Mitigation System, Safe Room, Wired for Sound, Tiled Floors, Wet Bar, Wood Floors, Ceiling Fan(s), Formal Dining
Heating Forced Air
Cooling Ceiling Fan(s), Central Air
Flooring Carpet, Ceramic Floor, Wood
Fireplaces Type Two, Gas Log
Exterior
Exterior Feature Covered Deck, Cul-de-Sac, Golf Course View, In Ground Sprinklers, Patio
Garage Triple, Attached, Elec. Garage Door Opener, Keyless Entry
Garage Spaces 3.0
Fence None
Pool None
Roof Type Architecture Dimensioned,New,Less than 5 years
Building
Structure Type Hardboard,Stone Accent
Schools
Elementary Schools Bergman Grade School
Middle Schools Anthony Middle School
High Schools Manhattan High School
School District Manhattan-Ogden Usd 383
Read Less
GET MORE INFORMATION




