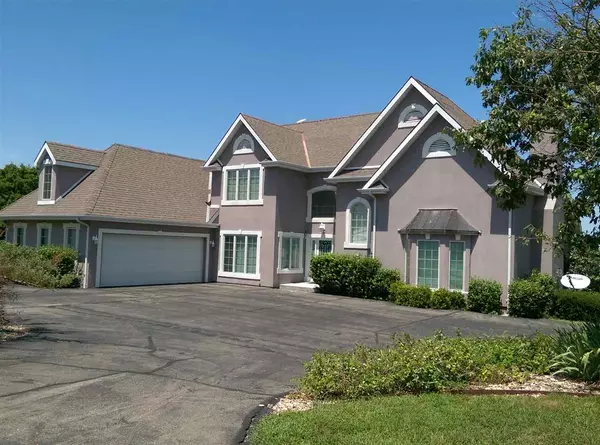Bought with Hallmark Homes, Inc.
For more information regarding the value of a property, please contact us for a free consultation.
3706 Cottonwood CIR Manhattan, KS 66503
Want to know what your home might be worth? Contact us for a FREE valuation!

Our team is ready to help you sell your home for the highest possible price ASAP
Key Details
Sold Price $550,000
Property Type Single Family Home
Sub Type Single Family Residence
Listing Status Sold
Purchase Type For Sale
Square Footage 5,748 sqft
Price per Sqft $95
MLS Listing ID 67256
Sold Date 12/08/22
Style Two Story
Bedrooms 6
Full Baths 4
Half Baths 1
Originating Board flinthills
Year Built 1992
Building Age 21-40 Years
Annual Tax Amount $7,521
Tax Year 2015
Lot Size 1.008 Acres
Property Description
Call Lidia @785-565-2523 for questions & showing arrangements. Listing Agent has to be present during showings. NO special taxes! Upscale two story home with magnificent lake view, in the most coveted Stony Brook Addition. The unique mix of traditional and contemporary design elements and the luxurious amenities set this home apart. Features five bedrooms, office & library, two family rooms, play room, four and a half bathrooms, five fireplaces, three car garage with ample storage on upper level. Amenities: two vacuum systems, alarm system/video surveillance, intercom, audio surround system.
Location
State KS
County Riley
Rooms
Basement Daylight, Finished, Walk Out
Interior
Interior Features Central Vacuum, Eat-in Kitchen, Eating Bar, Garage Door Opener(s), Intercom, Main Bedroom Bath, Mstr Bdrm-Walk-in Closet, Security System, Wired for Sound, Tiled Floors, Vaulted Ceiling, Wet Bar, Wood Floors, Breakfast Nook, Ceiling Fan(s)
Heating Forced Air Propane
Cooling Ceiling Fan(s), Central Air, Zoned
Flooring Carpet, Ceramic Floor, Wood
Fireplaces Type Gas Log, Family Room, Living Room, Master Bedroom, Masonry
Exterior
Exterior Feature Deck, Lake View, Patio, Security Light, Sprinkler System, Wooded, Lake Location
Garage Triple, Detached, Elec. Garage Door Opener, Keyless Entry
Garage Spaces 3.0
Fence Metal, Partial
Pool None
Roof Type Asphalt Composition
Building
Structure Type Stucco
Schools
School District Manhattan-Ogden Usd 383
Read Less
GET MORE INFORMATION




