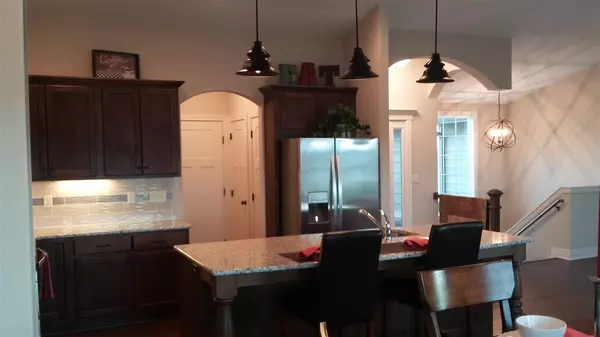Bought with RE/MAX Destiny Real Estate
For more information regarding the value of a property, please contact us for a free consultation.
9948 Lavender Lane Manhattan, KS 66503
Want to know what your home might be worth? Contact us for a FREE valuation!

Our team is ready to help you sell your home for the highest possible price ASAP
Key Details
Sold Price $259,900
Property Type Single Family Home
Sub Type Single Family Residence
Listing Status Sold
Purchase Type For Sale
Square Footage 3,000 sqft
Price per Sqft $86
Subdivision Whispering Meadows
MLS Listing ID 20161598
Sold Date 12/08/22
Style Ranch
Bedrooms 4
Full Baths 3
HOA Fees $15/mo
Originating Board flinthills
Year Built 2016
Building Age New Construction
Tax Year 2015
Lot Size 0.288 Acres
Property Description
This home features a very open living design with vaulted ceilings and wood floor. The kitchen features a large granite eating island with all appliances and pantry. A separate laundry is located off of kitchen. Abundant arches and plant shelves add that custom touch. The split 3 bedroom design features a secluded master suite with a large walk-in closet. The master bath includes 2 Onyx sinks and a 5ft tiled shower. The basement family room is designed with entertainment in mind and includes a natural gas stone fireplace, wet bar, a kids play area located under the stairs, a 4th bedroom and full size bath. A 5th bedroom is framed and there is also another large storage room. This home features a 3 car garage, large yard, natural stone and brick. Landscaping will include a sod fescue front yard and seeded back yard with (2) trees. This property is agent owned.
Location
State KS
County Pottawatomie
Rooms
Basement Partially Finished
Interior
Interior Features Eating Bar, Garage Door Opener(s), Kitchen Island, Main Bedroom Bath, Mstr Bdrm-Walk-in Closet, Pantry, Sump Pump, Tiled Floors, Vaulted Ceiling, Wet Bar, Wood Floors, Ceiling Fan(s)
Heating Forced Air Gas
Cooling Central Air
Flooring Carpet, Ceramic Floor, Vinyl, Wood
Fireplaces Type One, Direct Vent Gas, Family Room
Exterior
Exterior Feature Deck
Garage Triple
Garage Spaces 3.0
Fence None
Pool None
Utilities Available City Sewer, Gas, Rural Water, Cable Available
Roof Type Asphalt Composition
Building
Lot Description Level
Structure Type Hardboard,Stone Accent
Schools
School District Manhattan-Ogden Usd 383
Read Less
GET MORE INFORMATION




