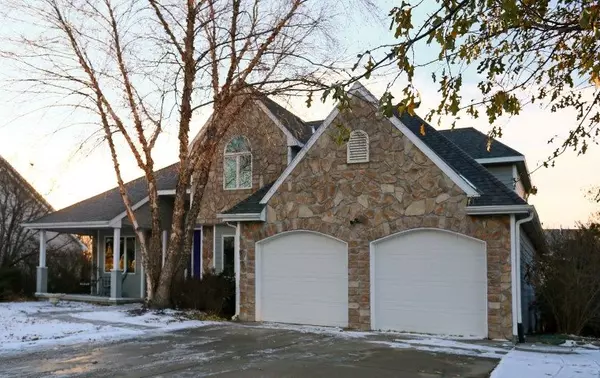Bought with Coldwell Banker Real Estate Advisors
For more information regarding the value of a property, please contact us for a free consultation.
3105 Pinewood CIR Manhattan, KS 66502
Want to know what your home might be worth? Contact us for a FREE valuation!

Our team is ready to help you sell your home for the highest possible price ASAP
Key Details
Sold Price $330,000
Property Type Single Family Home
Sub Type Single Family Residence
Listing Status Sold
Purchase Type For Sale
Square Footage 3,793 sqft
Price per Sqft $87
Subdivision Meadowland
MLS Listing ID 20162460
Sold Date 12/08/22
Style Ranch
Bedrooms 4
Full Baths 2
Half Baths 2
Year Built 1999
Annual Tax Amount $6,624
Tax Year 2016
Lot Size 0.309 Acres
Property Sub-Type Single Family Residence
Source flinthills
Property Description
Beautiful custom built large 3 bedroom home with 2 full baths and 2 1/2 baths. The main level master has an ensuite with a zero entry shower and a walk in closet. The grand entry leads into a stunning living room with 16 foot ceilings, hardwood floors huge south facing windows and a pass through fireplace. There is a formal dining room with built in cabinets and a large kitchen with space for informal dining. New roof, kitchen floor and paint, oak doors and large oak trim. There are 2 bedrooms and a bathroom upstairs along with a second HVAC unit. Downstairs is perfect for entertaining. There is a large custom built wet bar, a family room that currently has a pool table and a theater room wired for surround sound. There is also an office a 1/2 bath and storage space. Pinewood is a quiet cul-de-sac nestled right behind Anthony middle school. The large 2 level deck opens to a back yard with large easy to care for trees and shrubs. Call Mark Rose for a private showing 785-341-5738
Location
State KS
County Riley
Rooms
Basement Daylight, Finished
Interior
Interior Features Eat-in Kitchen, Eating Bar, Jetted Tub, Main Bedroom Bath, Mstr Bdrm-Walk-in Closet, Wet Bar, Wood Floors, Ceiling Fan(s), Formal Dining
Heating Forced Air Gas
Cooling Ceiling Fan(s), Central Air
Flooring Carpet, Ceramic Floor, Vinyl, Wood
Fireplaces Type One, Gas, Living Room
Exterior
Exterior Feature Covered Deck, Deck
Parking Features Double, Attached, Keyless Entry
Garage Spaces 2.0
Fence None
Pool None
Utilities Available City Sewer, City Water, Electricity Available, Gas, Cable Available
Roof Type Architecture Dimensioned,Asphalt Composition,Less than 5 years
Building
Building Age 11-20 Years
Lot Description Level
Structure Type Stone Accent
Schools
Elementary Schools Marlatt
Middle Schools Anthony
High Schools Mhs
School District Manhattan-Ogden Usd 383
Read Less

GET MORE INFORMATION




