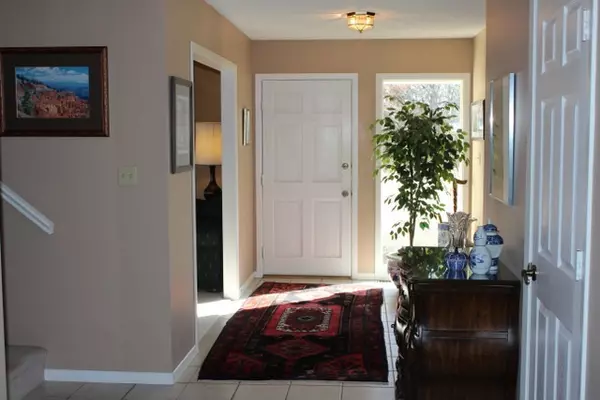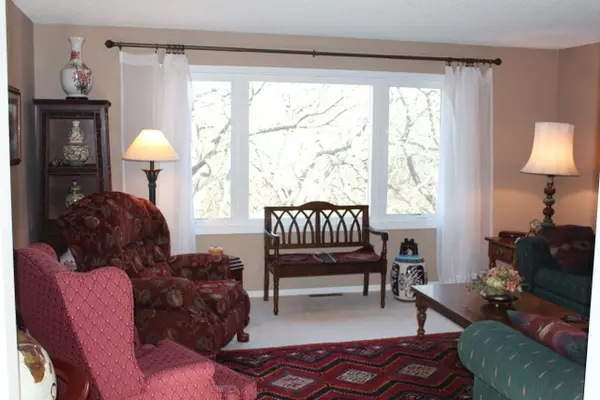Bought with Prestige Realty & Associates, LLC
For more information regarding the value of a property, please contact us for a free consultation.
112 Oakwood CIR Manhattan, KS 66503
Want to know what your home might be worth? Contact us for a FREE valuation!

Our team is ready to help you sell your home for the highest possible price ASAP
Key Details
Sold Price $315,000
Property Type Single Family Home
Sub Type Single Family Residence
Listing Status Sold
Purchase Type For Sale
Square Footage 4,175 sqft
Price per Sqft $75
Subdivision Oakwood Estate
MLS Listing ID 20170078
Sold Date 12/08/22
Style Ranch
Bedrooms 5
Full Baths 4
Year Built 1981
Annual Tax Amount $4,935
Tax Year 2016
Lot Size 1.000 Acres
Property Sub-Type Single Family Residence
Source flinthills
Property Description
Secluded 1 ½ story home with private secluded setting and great views of west Manhattan all that and NO Specials makes this home a great buy. Many upgrades throughout to include: windows, floor tile, private concrete driveway, extra parking pad and trex decking. Touches of formal living, with a formal dining room, living room, and two separate family rooms. Lots of extra space main floor office/bedroom, Laundry hookup on main flr and basement, large tiled entry (18 X 6-6). Large landings when moving to different levels of the home. Downstairs it has a 2nd tiled kitchen area and bar for great entertaining. Lots of extra storage with built ins throughout the home to include unfinished area in basement, broom closet, pantry, and attic storage. Lot 3 is owned by the seller, maybe purchased from the owner after sale of the home 1.1 AC. FOR PRIVATE SHOWING CALL BLANTON REALTY (785-776-8506) OR EMAIL blantonrealtyks@gmail.com
Location
State KS
County Riley
Zoning PUD
Rooms
Basement Partially Finished, Poured Concrete, Walk Out
Interior
Interior Features Eat-in Kitchen, Eating Bar, Main Bedroom Bath, Pantry, Tiled Floors, Ceiling Fan(s), Formal Dining, Dual Master Closets
Heating Forced Air Gas
Cooling Ceiling Fan(s), Central Air
Flooring Carpet, Ceramic Floor
Fireplaces Type Two, Family Room, Living Room, Wood Burning
Exterior
Exterior Feature Deck, Patio
Parking Features Double, Attached, Parking Pad, Parking Spaces, Keyless Entry
Garage Spaces 2.0
Fence None
Pool None
Roof Type Composition
Building
Building Age 21-40 Years
Lot Description Level, Part Wooded, Rolling Property, Secluded, Wooded
Structure Type Hardboard Siding,Stone Accent
Schools
School District Manhattan-Ogden Usd 383
Read Less

GET MORE INFORMATION




