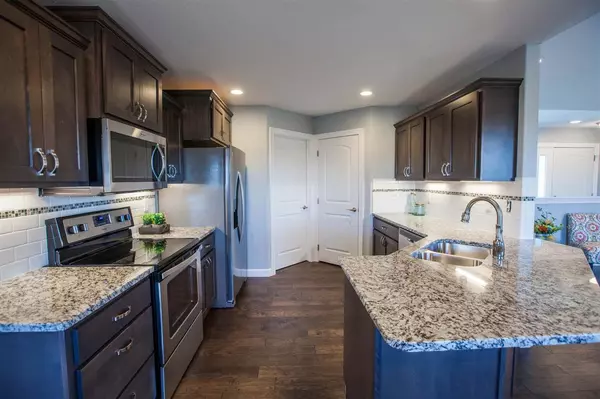Bought with Legacy Realty of Kansas
For more information regarding the value of a property, please contact us for a free consultation.
9804 Heather LN Manhattan, KS 66502
Want to know what your home might be worth? Contact us for a FREE valuation!

Our team is ready to help you sell your home for the highest possible price ASAP
Key Details
Sold Price $254,900
Property Type Single Family Home
Sub Type Single Family Residence
Listing Status Sold
Purchase Type For Sale
Square Footage 3,004 sqft
Price per Sqft $84
Subdivision Whispering Meadows
MLS Listing ID 20172762
Sold Date 12/08/22
Style Ranch
Bedrooms 3
Full Baths 2
HOA Fees $25/mo
Originating Board flinthills
Year Built 2017
Building Age New Construction
Annual Tax Amount $1,946
Tax Year 2017
Lot Size 0.319 Acres
Property Description
Outstanding Quality, Thoughtful Layout & Astonishing Views! Incredible family area in oversized, open living & dining rooms so that you are free to design & enjoy your space as you wish. Dimensional, durable wood flooring throughout. Open kitchen w/ peninsula & luxury finishes such as granite tops, unique cabinet pulls, stylish tile back splash, under cabinet lighting, large pantry, & upgraded stainless appliances. Pamper yourself in the large Master Suite w/ walk in closet & extravagant private bath. With a Dual vanity, tile surround corner bath, separate shower & lots of floor space you might not ever leave. Across the house are 2 more bedrooms w/ custom closets, ceiling fans& a full hall bath. Basement has room to grow now (ask for price to finish 2 additional beds, full bath & a family room!) or later. Tankless on demand water heater and 95% efficient furnace. Outside, enjoy sodded front lawn, the community pool (Summer 2018) & serenity of East side Manhattan from your back deck.
Location
State KS
County Pottawatomie
Rooms
Basement Daylight, Unfinished, Poured Concrete
Interior
Interior Features Garage Door Opener(s), Main Bedroom Bath, Mstr Bdrm-Walk-in Closet, Pantry, Tiled Floors, Vaulted Ceiling, Wood Floors, Ceiling Fan(s)
Flooring Carpet, Ceramic Floor, Wood
Fireplaces Type None
Exterior
Exterior Feature Deck, Other
Garage Triple, Attached, Elec. Garage Door Opener
Garage Spaces 3.0
Fence None
Pool None
Roof Type Asphalt Composition,Composition,New
Building
Lot Description Level
Structure Type Hardboard Siding,Masonry,Stone Accent,Stone Veneer
Schools
School District Manhattan-Ogden Usd 383
Read Less
GET MORE INFORMATION




