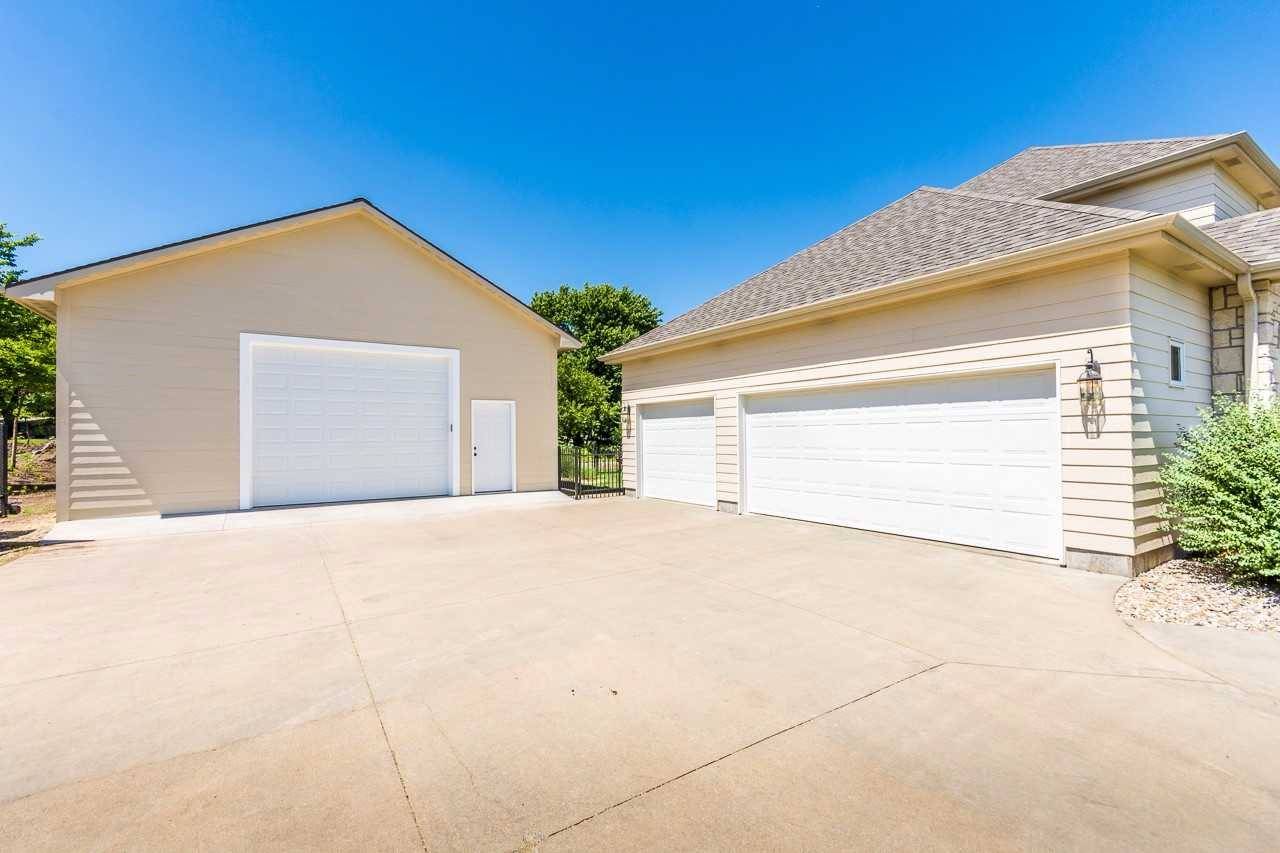Bought with Christian & Associates Real Estate LLC
For more information regarding the value of a property, please contact us for a free consultation.
3334 Arrowhead DR Manhattan, KS 66503
Want to know what your home might be worth? Contact us for a FREE valuation!

Our team is ready to help you sell your home for the highest possible price ASAP
Key Details
Sold Price $430,000
Property Type Single Family Home
Sub Type Single Family Residence
Listing Status Sold
Purchase Type For Sale
Square Footage 3,365 sqft
Price per Sqft $127
MLS Listing ID 20171451
Sold Date 12/08/22
Style Two Story
Bedrooms 4
Full Baths 4
Half Baths 1
Year Built 2000
Building Age 11-20 Years
Annual Tax Amount $4,797
Tax Year 2016
Lot Size 2.000 Acres
Property Sub-Type Single Family Residence
Source flinthills
Property Description
INCREDIBLE stately home nestled on 2 acres just off Tuttle Cove Rd. Minutes from shopping and downtown you will find this 4BR/4.5BA two-story with full finished daylight basement and 3 car garage. The main floor features both a formal living/music room and a hearth/family room, a large kitchen with more counterspace than you can imagine, breakfast area, formal dining and half bath. Upper level boasts 3 bedrooms, including the master suite, all with private baths. LL with large family room, full bath, bedroom and storage/mechanical. The icing on the cake is the 30'x 50' brand new shop of 2 x 6 construction w/hurricane strapping, hard wired for a generator & air compressor. Updates on home include new Pella windows, new paint, new carpeting, new high efficiency HVAC. See it today!
Location
State KS
County Riley
Rooms
Basement Daylight, Finished
Interior
Interior Features Eating Bar, Garage Door Opener(s), Jetted Tub, Main Bedroom Bath, Mstr Bdrm-Walk-in Closet, Pantry, Radon Mitigation System, Sump Pump, Tiled Floors, Wood Floors, Ceiling Fan(s), Formal Dining
Heating Forced Air Gas
Cooling Central Air
Flooring Carpet, Ceramic Floor, Wood
Fireplaces Type One, Family Room
Exterior
Exterior Feature Deck, Outbuilding(s), Lake Location
Parking Features Triple, Attached, Detached, Elec. Garage Door Opener, Multiple Garage Locations
Garage Spaces 3.0
Fence None
Pool None
Roof Type Less than 20 years
Building
Structure Type Hardboard Siding,Stone
Schools
School District Manhattan-Ogden Usd 383
Read Less




