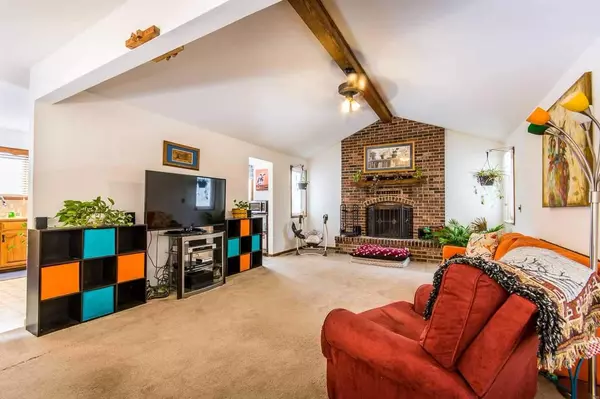Bought with K.W. One Legacy Partners
For more information regarding the value of a property, please contact us for a free consultation.
3413 Treesmill CIR Manhattan, KS 66503
Want to know what your home might be worth? Contact us for a FREE valuation!

Our team is ready to help you sell your home for the highest possible price ASAP
Key Details
Sold Price $220,000
Property Type Single Family Home
Sub Type Single Family Residence
Listing Status Sold
Purchase Type For Sale
Square Footage 2,308 sqft
Price per Sqft $95
MLS Listing ID 20180299
Sold Date 12/08/22
Style Bi-Level
Bedrooms 4
Full Baths 3
Year Built 1987
Annual Tax Amount $3,860
Tax Year 2017
Lot Size 0.262 Acres
Property Sub-Type Single Family Residence
Source flinthills
Property Description
Located in Manhattan's Candlewood neighborhood, this classic home has all the space you need. Not your typical bi-level with the spacious split entry. 3BRS/2BA's up with large vaulted living room featuring a brick fireplace, vaulted formal dining and large kitchen. Lower level has 4th bedroom, additional non-conforming room great for storage or office, full bath, spacious family room and oversized double garage complete with above ground safe room. Large established yard with in-ground sprinkler system and good sized deck for you to enjoy those beautiful Kansas summer nights. Short walking distance to Cico Park and swimming pool and easy access to Hudson Trail. Seller is offering $5000 flooring allowance.
Location
State KS
County Riley
Rooms
Basement Bi-Level
Interior
Interior Features Attic Fan, Eating Bar, Garage Door Opener(s), Main Bedroom Bath, Safe Room, Tiled Floors, Vaulted Ceiling, Ceiling Fan(s), Formal Dining
Heating Forced Air Gas
Cooling Ceiling Fan(s), Central Air
Flooring Carpet, Ceramic Floor
Fireplaces Type One, Living Room, Masonry
Exterior
Exterior Feature Deck, In Ground Sprinklers
Parking Features Double, Built-in
Garage Spaces 2.0
Fence Wood Decorative
Pool None
Roof Type Age Unknown,Asphalt Composition
Building
Building Age 21-40 Years
Structure Type Brick Accent,Hardboard Siding
Schools
Elementary Schools Bergman Elementary
Middle Schools Susan B. Anthony
High Schools Manhattan High School
School District Manhattan-Ogden Usd 383
Read Less

GET MORE INFORMATION




