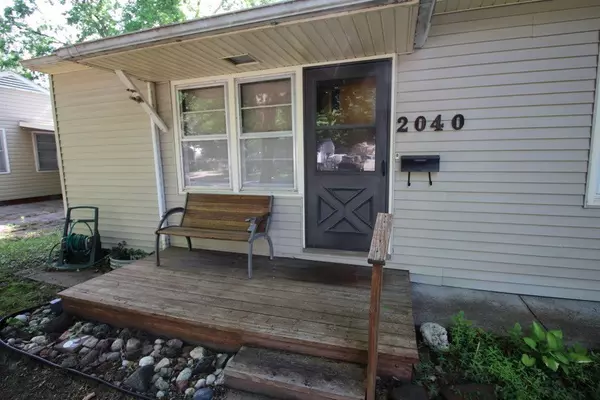Bought with The Alms Group
For more information regarding the value of a property, please contact us for a free consultation.
2040 Judson ST Manhattan, KS 66502
Want to know what your home might be worth? Contact us for a FREE valuation!

Our team is ready to help you sell your home for the highest possible price ASAP
Key Details
Sold Price $92,900
Property Type Single Family Home
Sub Type Single Family Residence
Listing Status Sold
Purchase Type For Sale
Square Footage 682 sqft
Price per Sqft $136
Subdivision Gross Addition
MLS Listing ID 20181560
Sold Date 12/08/22
Style Ranch
Bedrooms 2
Full Baths 1
Originating Board flinthills
Year Built 1952
Building Age 61+ Years
Annual Tax Amount $1,344
Tax Year 2017
Lot Size 5,604 Sqft
Property Description
Charming starter home with shaded deck great for entertaining or just peaceful relaxation. Updates to include furnace, a/c, vinyl siding, windows, roof, new wood deck, carport, remodeled kitchen and bath updated, ceiling insulation. Venting for the crawl space. Original hardwood floors, Underground French drain from front down spout. Metal storage building. High quality wood paneling. Tiles bathroom floor and walls. Small touches make this a home/not a house. **call Jim Blanton for detail information 785-776-8506 or email (blantonrealtyks@gmail.com)*** Present Owner remodeled, replaced, or repaired the following: *Whole house waterline replacement, *Raised back deck to match porch to allow more space, *Fenced the back yard for privacy, Polished the original hardwoods, Interior painting was completed, rearrange the wall structure to offer or livable space in the kitchen/ dinning.*Hall bath complete remodel. *Kitchen/replaced all appliances.
Location
State KS
County Riley
Zoning R-1
Rooms
Basement Crawl Space
Interior
Interior Features Wood Floors, Ceiling Fan(s)
Heating Forced Air Gas
Cooling Central Air
Flooring Carpet, Vinyl, Wood
Fireplaces Type None
Exterior
Exterior Feature Deck, Wooded
Garage Carport
Fence Wood Privacy
Pool None
Utilities Available City Sewer, City Water, Electricity Available, Gas, Cable Available
Building
Structure Type Vinyl Siding,Vinyl Siding
Schools
School District Manhattan-Ogden Usd 383
Read Less
GET MORE INFORMATION




