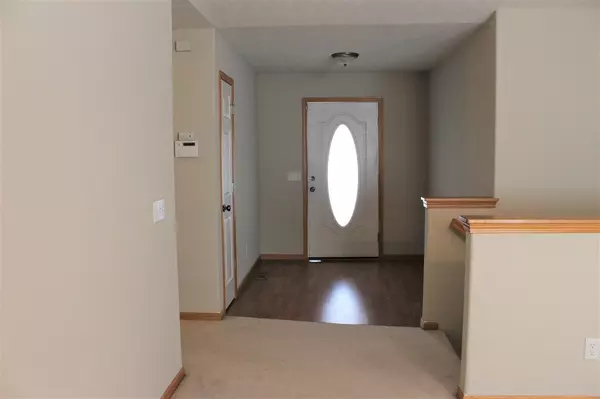Bought with Christian & Associates Real Estate LLC
For more information regarding the value of a property, please contact us for a free consultation.
317 Highland Ridge DR Manhattan, KS 66503
Want to know what your home might be worth? Contact us for a FREE valuation!

Our team is ready to help you sell your home for the highest possible price ASAP
Key Details
Sold Price $219,900
Property Type Single Family Home
Sub Type Single Family Residence
Listing Status Sold
Purchase Type For Sale
Square Footage 3,232 sqft
Price per Sqft $68
Subdivision Highland Meadows #1
MLS Listing ID 20182280
Sold Date 12/08/22
Style Ranch
Bedrooms 4
Full Baths 3
Originating Board flinthills
Year Built 2006
Building Age 11-20 Years
Annual Tax Amount $3,904
Tax Year 2017
Lot Size 8,400 Sqft
Property Description
Well maintained 4BR, 3 BA ranch home on Manhattan's westside w/ easy commute to Ft. Riley & minutes to Kansas State University, Manhattan Regional Airport, Parks, & Colbert Hills Gold Course. Spacious LR w/ vaulted ceiling open to kitchen dining w/ access to patio & fenced backyard. Kitchen features breakfast bar, appliances, built-in pantry & access to laundry w/ easy access to garage. Main level master features open sink area, dual closets & Tub/shower. Two other bedrooms are convenient to full hall bath. Full partial-finished bsmt is complete with large family/rec room, bedroom, bath & unfinished area w/ egress window to finish a 5th bedroom or office. Good-sized backyard is fenced with wood privacy fence.
Location
State KS
County Riley
Zoning R
Rooms
Basement Partially Finished
Interior
Interior Features Eat-in Kitchen, Eating Bar, Garage Door Opener(s), Main Bedroom Bath, Mstr Bdrm-Walk-in Closet, Pantry, Radon Mitigation System, Security System, Tiled Floors, Vaulted Ceiling, Wood Floors, Ceiling Fan(s), Dual Master Closets
Heating Forced Air Gas
Cooling Central Air
Fireplaces Type None
Exterior
Exterior Feature Patio
Garage Double, Attached
Garage Spaces 2.0
Fence Wood Privacy
Pool None
Roof Type Asphalt Composition
Building
Structure Type Brick Accent,Hardboard
Schools
Elementary Schools Riley County
Middle Schools Riley County
High Schools Riley County
School District Riley Cty Usd 378
Read Less
GET MORE INFORMATION




