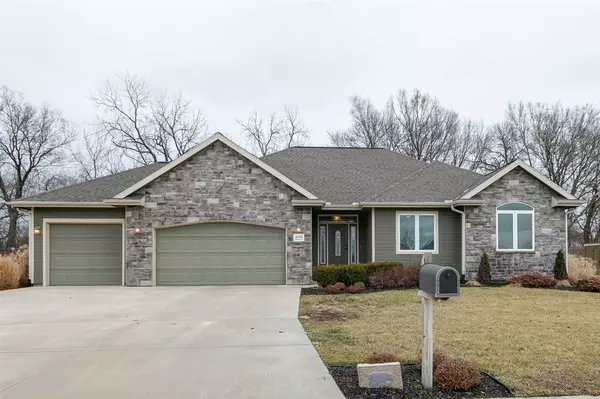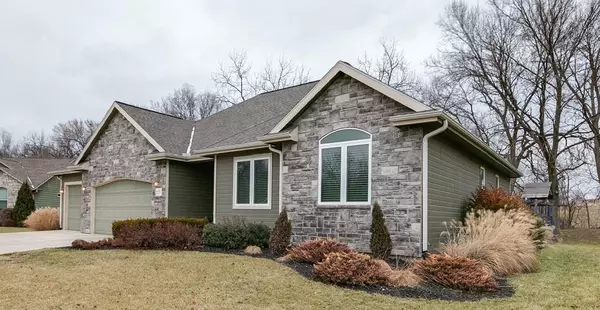Bought with Hallmark Homes, Inc.
For more information regarding the value of a property, please contact us for a free consultation.
4433 Brookes CT Manhattan, KS 66502
Want to know what your home might be worth? Contact us for a FREE valuation!

Our team is ready to help you sell your home for the highest possible price ASAP
Key Details
Sold Price $357,500
Property Type Single Family Home
Sub Type Single Family Residence
Listing Status Sold
Purchase Type For Sale
Square Footage 3,276 sqft
Price per Sqft $109
Subdivision Timber Creek Ii Phase 6
MLS Listing ID 20200002
Sold Date 12/08/22
Style Ranch
Bedrooms 4
Full Baths 3
HOA Fees $25/mo
Originating Board flinthills
Year Built 2010
Building Age 6-10 Years
Annual Tax Amount $3,907
Tax Year 2019
Lot Size 0.274 Acres
Property Description
No Specials in this Beautiful 4BR, 3BA ranch in great East-side neighborhood nestled on a wooded cul-de-sac. Exceptionally constructed by Hageman. Welcoming entry. This home features stone accents, spacious open plan, 9-10 ft ceilings, & hdwd floors. Lovely LR has 10' tray ceiling, gas FP w/ raised hearth & is open to kitchen/dining w/ black granite counters, granite island w/ bkfst bar, Ball custom, soft-close cabinetry, WI pantry & access to elaborate brick patio w/ lighting. Main level laundry is convenient to kitchen & garage. Main level MBR has a tray ceiling, spacious WI closet & MBA w/ dbl sinks & WI shower. Two other same level BRs are convenient to hall bath. Full mostly fin bsmt boasts a large FR, spacious BR w/ WI, BA, & storage!! Private wooded yard has sprinkler system. Enjoy community pool! Manhattan schools! A must see!!
Location
State KS
County Pottawatomie
Zoning R
Rooms
Basement Partially Finished, Poured Concrete
Interior
Interior Features Computer Network Wiring, Eat-in Kitchen, Eating Bar, Garage Door Opener(s), Kitchen Island, Main Bedroom Bath, Mstr Bdrm-Walk-in Closet, Pantry, Radon Mitigation System, Sump Pump, Tiled Floors, Vaulted Ceiling, Wood Floors, Ceiling Fan(s)
Heating Forced Air
Cooling Ceiling Fan(s), Central Air
Flooring Carpet, Wood
Fireplaces Type One, Gas Log, Living Room, Mantle, Raised Hearth
Exterior
Exterior Feature Cul-de-Sac, Patio, Sprinkler System, Wooded
Garage Triple, Attached, Elec. Garage Door Opener
Garage Spaces 3.0
Fence None
Pool None
Roof Type Architecture Dimensioned,Less than 10 years
Building
Structure Type Hardboard,Stone Accent
Schools
School District Manhattan-Ogden Usd 383
Read Less
GET MORE INFORMATION




