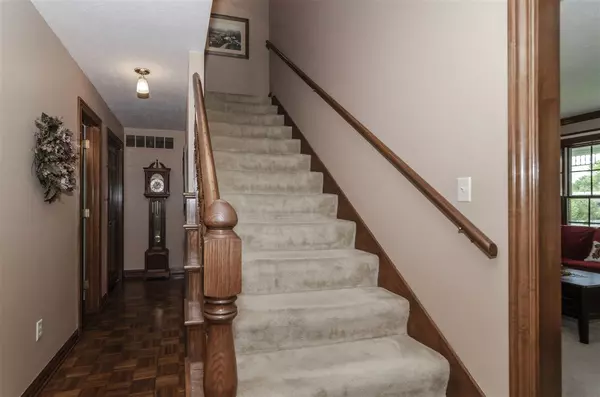Bought with Realty Executives / Weis
For more information regarding the value of a property, please contact us for a free consultation.
303 Wheatridge PL Abilene, KS 67410
Want to know what your home might be worth? Contact us for a FREE valuation!

Our team is ready to help you sell your home for the highest possible price ASAP
Key Details
Sold Price $299,990
Property Type Single Family Home
Sub Type Single Family Residence
Listing Status Sold
Purchase Type For Sale
Square Footage 4,500 sqft
Price per Sqft $66
Subdivision Wheatridge Addition
MLS Listing ID 20192626
Sold Date 12/08/22
Style Two Story
Bedrooms 4
Full Baths 3
Half Baths 1
Originating Board flinthills
Year Built 1986
Building Age 21-40 Years
Annual Tax Amount $7,298
Tax Year 2019
Lot Size 0.659 Acres
Property Description
NEW PRICE on this traditional 2-story Mike Wilson quality built home located on the North edge of Abilene close to I-70. The brick landscaping, manicured lawn, mature shade trees & quietness of the cul-de-sac street can be enjoyed sitting on the swing of the wrap-around porch. A spacious LR, formal DR w/bay window, an office, 1/2 bath & laundry grace the main floor. Also there is an open concept kitchen w/pantry & cherry cabinets, eating area & family room w/fireplace. French doors lead to a wonderful enclosed sunroom & brick patio. A wide staircase leads upstairs to 4 bedrooms with the master suite boasting a vaulted master bath, double walk-in closets & a shoe closet off the sitting room. The finished full basement & 3/4 bath adds more space. There is a oversized heated 22x28 garage, 2 new heating & air systems (zoned), 2x6 walls and E-glass pella windows. Contact Becky Schwab, NextHome Unlimited, Abilene 785.479.1920 for your personal tour or more information.
Location
State KS
County Dickinson
Zoning Residential
Rooms
Basement Finished, Poured Concrete
Interior
Interior Features Kitchen Island, Main Bedroom Bath, Pantry, Tiled Floors, Vaulted Ceiling, Ceiling Fan(s), Formal Dining
Heating Forced Air Gas
Cooling Central Air, Zoned
Flooring Carpet, Laminate, Vinyl
Fireplaces Type Two, Gas
Exterior
Exterior Feature Cul-de-Sac, Deck, All Season Room
Garage Double, Attached, Elec. Garage Door Opener
Garage Spaces 2.0
Fence None
Pool None
Roof Type Composition,Less than 20 years
Building
Lot Description Level
Structure Type Wood Frame
Schools
School District Abilene Usd 435
Read Less
GET MORE INFORMATION




