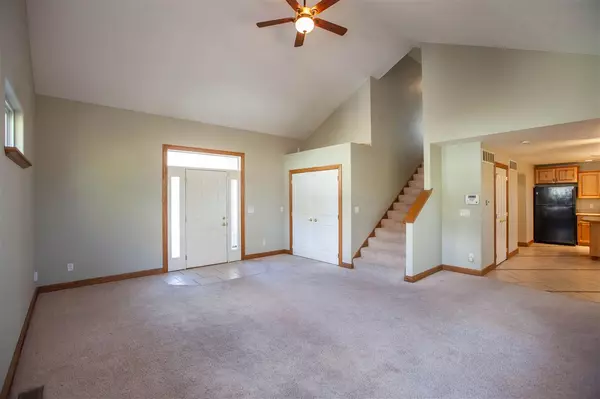Bought with K.W. One Legacy Partners
For more information regarding the value of a property, please contact us for a free consultation.
3104 Davis CIR Manhattan, KS 66503
Want to know what your home might be worth? Contact us for a FREE valuation!

Our team is ready to help you sell your home for the highest possible price ASAP
Key Details
Sold Price $209,900
Property Type Single Family Home
Sub Type Single Family Residence
Listing Status Sold
Purchase Type For Sale
Square Footage 2,779 sqft
Price per Sqft $75
MLS Listing ID 20192967
Sold Date 12/08/22
Style Patio Home,Two Story
Bedrooms 3
Full Baths 2
Half Baths 1
Year Built 2006
Annual Tax Amount $4,904
Tax Year 2018
Lot Size 8,242 Sqft
Property Sub-Type Single Family Residence
Source flinthills
Property Description
This beautiful 3 bed 2.5 bath home is located on a wooded lot at the end of a cul-de-sac! Close to Ft. Riley, JC, and Manhattan this is a prime location for all professions! USD 383 school district! This home features a large kitchen with plenty of cabinet space, an eat-at kitchen island, and a deck that over looks the wooded lot just off of the kitchen and main living room. Upstairs you will find the Master suite and 2 bedrooms with second bathroom. Master features walk-in closet! In the basement you will find a HUGE living space that also walks out to backyard. The basement has plenty of lighting and is truly a great space for the whole family! Off of the basement living space is a very large unfinished safe room and is a great place for storage! Home also features a two car garage with opener for those cold, rainy or hot days! This is a fabulous entertaining home that you will not want to miss out on!
Location
State KS
County Riley
Rooms
Basement Partially Finished, Poured Concrete, Walk Out
Interior
Interior Features Eat-in Kitchen, Eating Bar, Garage Door Opener(s), Mstr Bdrm-Walk-in Closet, Radon Mitigation System, Safe Room, Tiled Floors, Vaulted Ceiling, Ceiling Fan(s)
Cooling Ceiling Fan(s), Central Air
Flooring Carpet
Fireplaces Type None
Exterior
Exterior Feature Covered Deck, Cul-de-Sac, Wooded
Parking Features Double, Attached, Elec. Garage Door Opener
Garage Spaces 2.0
Fence None
Pool None
Utilities Available City Sewer, City Water
Roof Type Architecture Dimensioned
Building
Building Age 11-20 Years
Structure Type Concrete,Stucco
Schools
Elementary Schools Theodore Roosevelt Elementary
Middle Schools Dwight D Eisenhower
High Schools Manhattan High School
School District Manhattan-Ogden Usd 383
Read Less

GET MORE INFORMATION




