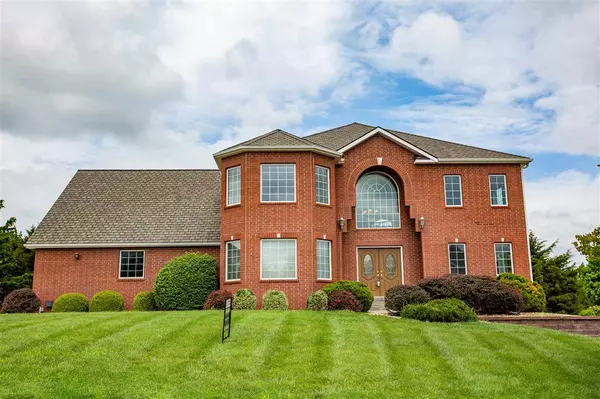Bought with Alliance Realty
For more information regarding the value of a property, please contact us for a free consultation.
1511 Barrington DR Manhattan, KS 66503
Want to know what your home might be worth? Contact us for a FREE valuation!

Our team is ready to help you sell your home for the highest possible price ASAP
Key Details
Sold Price $474,999
Property Type Single Family Home
Sub Type Single Family Residence
Listing Status Sold
Purchase Type For Sale
Square Footage 4,994 sqft
Price per Sqft $95
Subdivision Wyndham Heights
MLS Listing ID 20201372
Sold Date 12/08/22
Style Two Story
Bedrooms 5
Full Baths 5
HOA Fees $25/ann
Originating Board flinthills
Year Built 2003
Building Age 11-20 Years
Annual Tax Amount $12,073
Tax Year 2019
Lot Size 0.609 Acres
Property Description
Custom Built Executive home in Wyndham Heights! Dramatic foyer w/spiral staircase to 2nd floor. Soaring 18' ceilings in great room with expansive windows and a gas fireplace. Upscale Kitchen opens to the great room and features cherry cabinets, stainless steel appliances, island with gas Jen-aire downdraft stove top and Prep sink, wall oven, walk in pantry and informal breakfast nook. Entertain in style with a formal dining room, living room, and an office that could be a 5th bedroom (NC- no closet). Main floor laundry has cabinet and sink. Upper level has 3 bedrooms, 3 baths. Exquisite master bedroom has a large walk-in closet, huge bath with jet tub, separate tiled shower, and dual vanities. Walkout basement featuring a family room w/fireplace and wet bar, bedroom, bath and office. 2 furnaces and 2 ACs, central vacuum, 3 car garage, in-ground sprinkler system and more! Contact Jodi Thierer of Legacy Realty of Kansas to arrange your private showing on this amazing home today!
Location
State KS
County Riley
Rooms
Basement Partially Finished, Poured Concrete, Walk Out
Interior
Heating Forced Air Gas
Cooling Central Air
Fireplaces Type Two, Family Room, Living Room
Exterior
Garage Triple, Built-in, Elec. Garage Door Opener
Garage Spaces 3.0
Fence None
Pool None
Roof Type Architecture Dimensioned,Asphalt Composition,Less than 20 years
Building
Structure Type Brick Accent
Schools
School District Manhattan-Ogden Usd 383
Read Less
GET MORE INFORMATION




