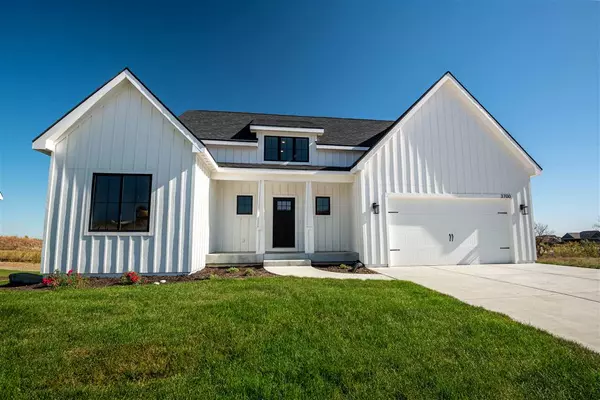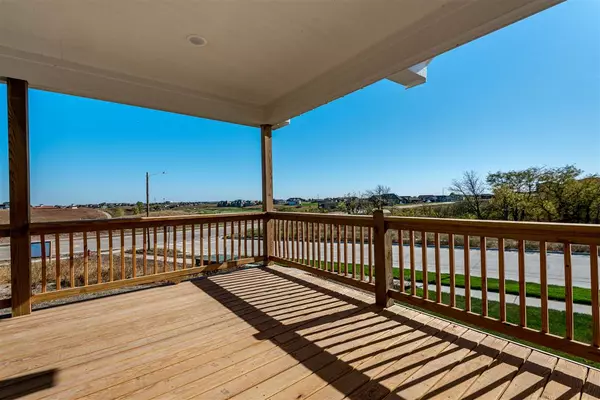Bought with K.W. One Legacy Partners
For more information regarding the value of a property, please contact us for a free consultation.
3700 Ames CIR Manhattan, KS 66503
Want to know what your home might be worth? Contact us for a FREE valuation!

Our team is ready to help you sell your home for the highest possible price ASAP
Key Details
Sold Price $399,900
Property Type Single Family Home
Sub Type Single Family Residence
Listing Status Sold
Purchase Type For Sale
Square Footage 3,788 sqft
Price per Sqft $105
Subdivision Hartford Hill Master Plan
MLS Listing ID 20202980
Sold Date 12/08/22
Style Ranch
Bedrooms 6
Full Baths 3
HOA Fees $7/ann
Year Built 2020
Building Age New Construction
Annual Tax Amount $5,053
Tax Year 2020
Lot Size 0.365 Acres
Property Sub-Type Single Family Residence
Source flinthills
Property Description
One of a kind, brand new construction on Manhattan's West side. This unique, 6 BD/3 BA home has almost 1900 sq. ft. on the main, with vaulted ceiling and rustic shiplap throughout. Kitchen with white soft-close cabinetry, stainless steel appliances, island with industrial faucet, and large walk-in pantry with shelving/cubbies. Enjoy your coffee on the East/South facing CORNER deck with views of Colbert Hills Golf Course and the Flint Hills. Convenient built-in bench as you enter from garage and separate main floor laundry for easy living. Master suite features double vanity, over-sized, tiled shower, and large walk-in closet. Spacious LL family room is perfect for recreation with access to patio. LL also features 3 spacious bedrooms and full bath. Situated on a cul-de-sac, just a short walk to the Colbert Hills Clubhouse or Grand Mere walking trails. Schedule your showing today!
Location
State KS
County Riley
Rooms
Basement Finished, Poured Concrete, Walk Out
Interior
Interior Features Eat-in Kitchen, Eating Bar, Garage Door Opener(s), Kitchen Island, Main Bedroom Bath, Mstr Bdrm-Walk-in Closet, Pantry, Vaulted Ceiling
Heating Heat Pump
Cooling Central Air, Heat Pump
Flooring Carpet, Vinyl
Fireplaces Type One, Electric, Living Room
Exterior
Exterior Feature Cul-de-Sac, Deck, Golf Course View, In Ground Sprinklers, Patio, Sprinkler System
Parking Features Elec. Garage Door Opener, Keyless Entry
Garage Spaces 2.0
Fence None
Pool None
Utilities Available City Sewer, City Water, Electricity Available, Gas
Roof Type Asphalt Composition
Building
Structure Type Hardboard Siding
Schools
School District Riley Cty Usd 378
Read Less




