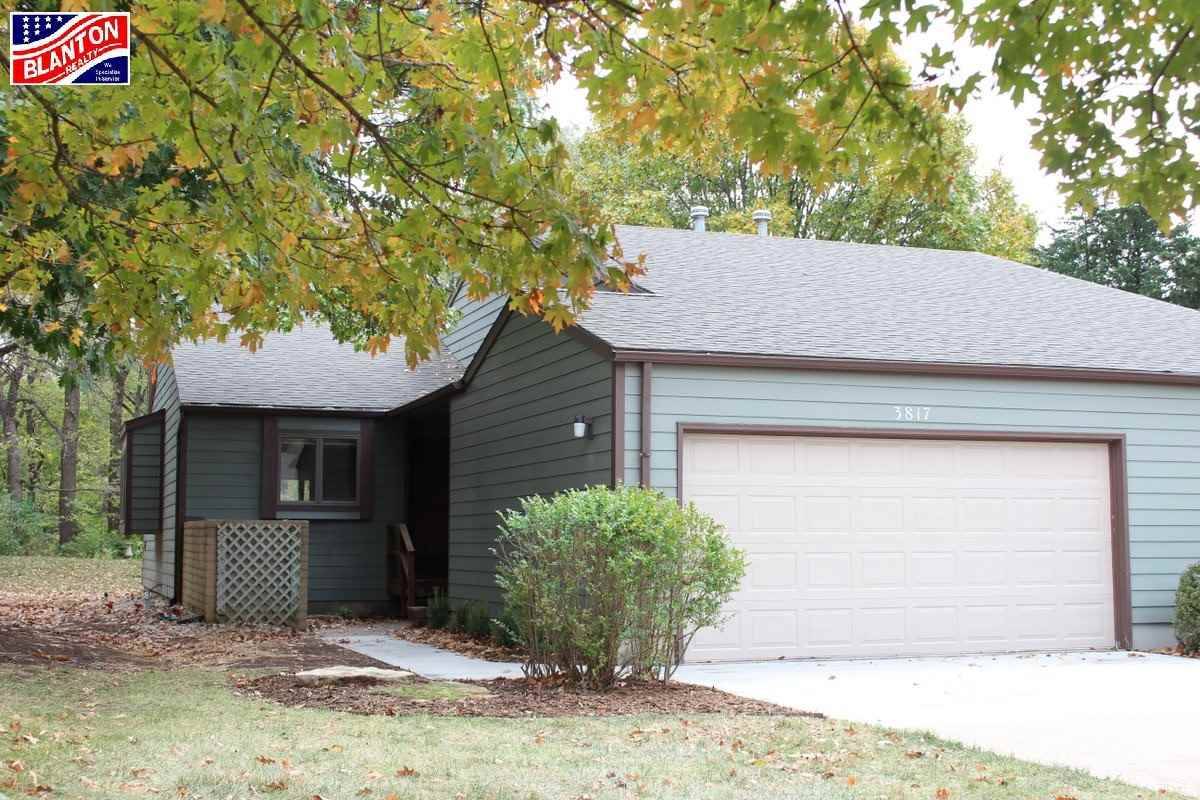Bought with Ryan & Sons REALTORS
For more information regarding the value of a property, please contact us for a free consultation.
3817 Emerald CIR Manhattan, KS 66502
Want to know what your home might be worth? Contact us for a FREE valuation!

Our team is ready to help you sell your home for the highest possible price ASAP
Key Details
Sold Price $165,000
Property Type Condo
Sub Type Condo/Townhouse
Listing Status Sold
Purchase Type For Sale
Square Footage 2,264 sqft
Price per Sqft $72
Subdivision Cedar Winds Add #2
MLS Listing ID 20203089
Sold Date 12/08/22
Style Ranch
Bedrooms 2
Full Baths 2
HOA Fees $115/mo
Year Built 1985
Building Age 21-40 Years
Annual Tax Amount $2,724
Tax Year 2019
Lot Size 9,964 Sqft
Property Sub-Type Condo/Townhouse
Source flinthills
Property Description
Enjoy the modern Flare of this duplex. Tucked away on a private cul-de-sac, but but close to a main artery for easy access to: Colbert Hills, CICO Park, west side shopping, access to Fort Riley, and also near a grade school. With low maintenance in mind this home has vaulted ceilings, clear story windows for natural lighting,and wood burning fireplace with fans. The HOA covers the cutting of the lawn and shoveling the snow so you have time to relax. Major Improvement during ownership: replaced roof, replaced all hard board siding, replaced hard surface flooring with tile and laminate, replaced furnace with a high efficiency gas furnace, added humidifier, added insulation, and adjusted outside drainage with French drains exiting the down spouts. Full unfinished basement for future storage and expansion. Call Blanton Realty 785-776-8506 or email blantonrealtyks@gmail.com
Location
State KS
County Riley
Zoning R2
Rooms
Basement Unfinished, Poured Concrete
Interior
Interior Features Eat-in Kitchen, Furnace Humidifier, Garage Door Opener(s), Main Bedroom Bath, Sump Pump, Vaulted Ceiling, Ceiling Fan(s), Dual Master Closets
Heating Forced Air Gas
Cooling Ceiling Fan(s), Central Air
Flooring Carpet, Ceramic Floor, Laminate
Fireplaces Type One, Living Room, Wood Burning
Exterior
Exterior Feature Cul-de-Sac, Deck, Maintenance Provided
Parking Features Double, Attached
Garage Spaces 2.0
Fence None
Pool None
Roof Type Composition
Building
Structure Type Hardboard Siding
Schools
School District Manhattan-Ogden Usd 383
Read Less




