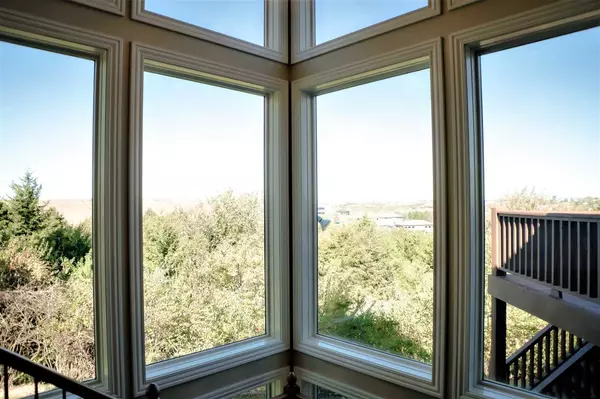Bought with Blanton Realty
For more information regarding the value of a property, please contact us for a free consultation.
4116 Berkshire Circle Manhattan, KS 66503
Want to know what your home might be worth? Contact us for a FREE valuation!

Our team is ready to help you sell your home for the highest possible price ASAP
Key Details
Sold Price $547,000
Property Type Single Family Home
Sub Type Single Family Residence
Listing Status Sold
Purchase Type For Sale
Square Footage 5,138 sqft
Price per Sqft $106
Subdivision N. Wyndham Heights
MLS Listing ID 20203132
Sold Date 12/08/22
Style Ranch
Bedrooms 5
Full Baths 3
Half Baths 1
Originating Board flinthills
Year Built 1999
Building Age 21-40 Years
Annual Tax Amount $8,343
Tax Year 2019
Lot Size 0.354 Acres
Property Description
NO SPECIAL TAXES!! Spectacular views as you walk into the front door. Private treed back yard. This house has been updated to include new kitchen, new appliances, granite counters, backsplash, open concept with a touch of privacy, hardwood floors, new carpet, freshly painted inside and out. All custom wood cabinets, cedar lined walk in closet in lower bedroom, pella windows, fireplace in main floor living room and one in family room in lower level. Workshop area in basement with work benches, large storage room with shelving. CUL-DE-SAC WITH ONLY 11 HOUSES, GREAT NEIGHBORS! Main floor living with open staircase that flows down to a very large family room that walks out to a private patio.
Location
State KS
County Riley
Rooms
Basement Partially Finished, Walk Out
Interior
Interior Features Central Vacuum, Eating Bar, Main Bedroom Bath, Mstr Bdrm-Walk-in Closet, Security System, Tiled Floors, Vaulted Ceiling, Wet Bar, Wood Floors, Workshop, Formal Dining, Dual Master Closets
Heating Forced Air Gas
Cooling Central Air
Flooring Carpet, Ceramic Floor, Wood
Fireplaces Type Two, Gas, Gas Log, Glass Doors, Family Room, Living Room
Exterior
Exterior Feature Cul-de-Sac, Deck, Sprinkler System
Garage Triple, Attached
Garage Spaces 3.0
Fence None
Pool None
Utilities Available City Sewer, City Water, Electricity Available, Gas, Cable Available
Roof Type Age Unknown,Architecture Dimensioned,Asphalt Composition
Building
Structure Type Stucco
Schools
School District Manhattan-Ogden Usd 383
Read Less
GET MORE INFORMATION




