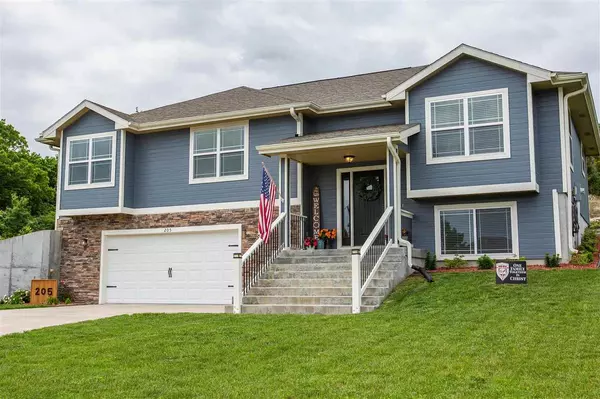Bought with Rockhill Real Estate Group
For more information regarding the value of a property, please contact us for a free consultation.
205 Starlight LN Manhattan, KS 66503
Want to know what your home might be worth? Contact us for a FREE valuation!

Our team is ready to help you sell your home for the highest possible price ASAP
Key Details
Sold Price $319,900
Property Type Single Family Home
Sub Type Single Family Residence
Listing Status Sold
Purchase Type For Sale
Square Footage 2,168 sqft
Price per Sqft $147
Subdivision Miller Ranch
MLS Listing ID 20211652
Sold Date 12/08/22
Style Bi-Level
Bedrooms 4
Full Baths 3
Originating Board flinthills
Year Built 2012
Building Age 6-10 Years
Annual Tax Amount $7,121
Tax Year 2020
Lot Size 0.373 Acres
Property Description
Better then new, stylish home in the hills of Miller Ranch boasting bicycle & walking trails. Amanda Arnold/Anthony school zones. This one checks all your boxes and it will be love at 1st sight! Once inside the main living area you'll be amazed at the OPEN & SPACIOUS layout which was entirely renovated over the last 2 years. Immaculately kept with large entry and tasteful finishes that are reflective of todays farmhouse trends. Living room w/gas fireplace. Modern cook's kitchen, new custom cabinets with Quartz counter tops. Newer appliances and plenty of storage with soft close drawers. Primary bedroom with coffered ceiling, barn door accents, walk-in closet & and an ensuite bathroom. Finished basement w/family room, dry bar, office nook, bedroom, and full bath. Barn door flanks the main level laundry room. Don't miss the backyard it's an OASIS! Oversized 2 car garage provides plenty of storage in addition to your vehicles. Take the 360 virtual tour or call Ricci and/or Claudia today!
Location
State KS
County Riley
Zoning Single Family
Rooms
Basement Daylight, Finished
Interior
Interior Features Eating Bar, Garage Door Opener(s), Kitchen Island, Main Bedroom Bath, Mstr Bdrm-Walk-in Closet, Pantry, Tiled Floors, Vaulted Ceiling, Wood Floors, Ceiling Fan(s), Formal Dining
Heating Forced Air Gas
Cooling Ceiling Fan(s), Central Air
Flooring Ceramic Floor, Wood
Fireplaces Type One, Gas, Living Room
Exterior
Exterior Feature Cul-de-Sac, Patio
Garage Double, Built-in, Elec. Garage Door Opener
Garage Spaces 2.0
Fence None
Pool None
Utilities Available City Sewer, City Water, Electricity Available, Gas, Cable Available
Roof Type Less than 10 years
Building
Structure Type Hardboard Siding,Stone Accent,Wood Frame
Schools
Elementary Schools Amanda Arnold Elementary
Middle Schools Anthony Middle School
High Schools Manhattan High School
School District Manhattan-Ogden Usd 383
Read Less
GET MORE INFORMATION




