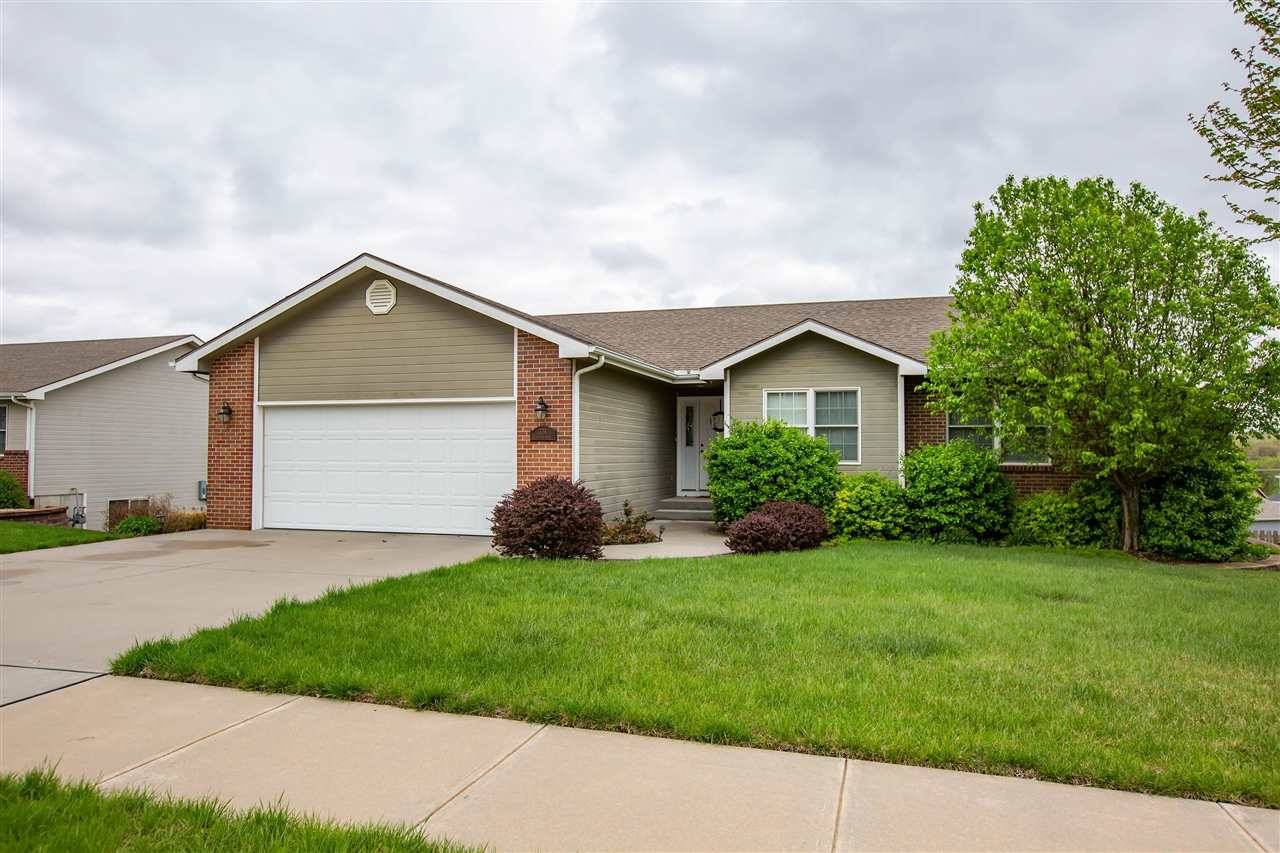Bought with Prestige Realty & Associates, LLC
For more information regarding the value of a property, please contact us for a free consultation.
224 Highland Ridge DR Manhattan, KS 66503
Want to know what your home might be worth? Contact us for a FREE valuation!

Our team is ready to help you sell your home for the highest possible price ASAP
Key Details
Sold Price $324,900
Property Type Single Family Home
Sub Type Single Family Residence
Listing Status Sold
Purchase Type For Sale
Square Footage 3,256 sqft
Price per Sqft $99
MLS Listing ID 20221328
Sold Date 12/08/22
Style Ranch
Bedrooms 5
Full Baths 3
Originating Board flinthills
Year Built 2006
Building Age 11-20 Years
Annual Tax Amount $6,015
Tax Year 2021
Lot Size 9,757 Sqft
Property Sub-Type Single Family Residence
Property Description
BEAUTIFUL Ranch Home on WEST SIDE!!! Check this amazing 5 bedroom 3 bathroom home on the west side of Manhattan! This beautiful home has been very well maintained over the years. The vaulted ceilings will make you feel amazing when you step inside! The huge living room will NOT leave you wanting for more room as this home has over 3200 square feet! The kitchen is one of a bakers dream with the amount of countertop space you will find! Set the kids up at the eating bar and cook dinner right there as you get home from work! The totally fenced in yard has a gate out the back that opens to a huge open field. Don't want to carry the furniture through the house? No problem! This walk out basement is ready to go and have you move in today! Give Kyle Powers at Haven Real Estate Group with eXp Realty a call today!!
Location
State KS
County Riley
Rooms
Basement Daylight, Finished, Walk Out
Interior
Interior Features Eat-in Kitchen, Eating Bar, Main Bedroom Bath, Mstr Bdrm-Walk-in Closet, Pantry, Vaulted Ceiling, Ceiling Fan(s), Formal Dining
Heating Forced Air
Cooling Ceiling Fan(s), Central Air
Flooring Carpet, Laminate, Vinyl
Fireplaces Type None
Exterior
Exterior Feature Deck
Parking Features Double, Attached
Garage Spaces 2.0
Fence Fenced, Full
Pool None
Utilities Available City Sewer, City Water, Electricity Available, Gas, Cable Available
Roof Type Architecture Dimensioned
Building
Structure Type Brick Accent,Wood Lap
Schools
Elementary Schools Riley County Elementary
Middle Schools Riley County
High Schools Riley County High
School District Riley Cty Usd 378
Read Less




