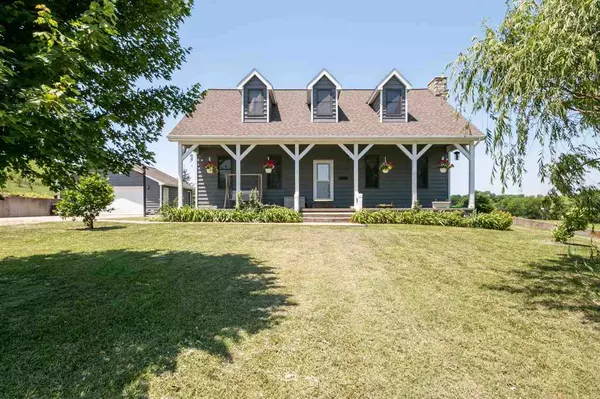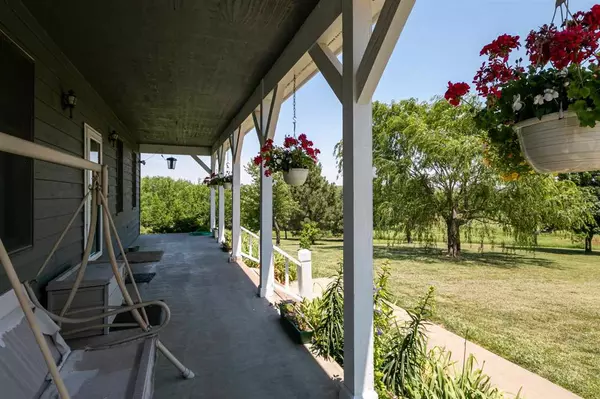Bought with ERA High Pointe Realty
For more information regarding the value of a property, please contact us for a free consultation.
1096 US Highway 56 Council Grove, KS 66846
Want to know what your home might be worth? Contact us for a FREE valuation!

Our team is ready to help you sell your home for the highest possible price ASAP
Key Details
Sold Price $719,000
Property Type Single Family Home
Sub Type Single Family Residence
Listing Status Sold
Purchase Type For Sale
Square Footage 4,988 sqft
Price per Sqft $144
MLS Listing ID 20212031
Sold Date 12/08/22
Style One and Half Story
Bedrooms 6
Full Baths 3
Originating Board flinthills
Year Built 1996
Building Age 21-40 Years
Annual Tax Amount $6,165
Tax Year 2020
Lot Size 100.200 Acres
Property Description
Live the Kansas Flint Hills Dream on this 100 +/- acre property w/ private driveway. 95+/- Acres of pastureland, 3 ponds, creek, stunning views! Craftsman 2x6 quality home w/ solid oak doors, trim throughout. LR w/ 9’ ceils, oak hrdwd flrs, limestone wood burn FP, open to bay dining area. Kitchen w/ updated appliances, CWP oak cabs, pantry, plumbed for gas stove. Master BR en-suite w/ lrg windows, new carpet, & lrg. walk-in closet, MBA w/ walk-in-shower, dbl vanities, & lrg tub. Laundry rm adjoins MBR for convenience. Main has 2 addtl’ BR w/ new carpet & full BA. Finished UL offers BR & spacious living area. Newly finished LL (2018) offers beautiful 2nd full kitchen w/ granite, new appliances, new tile flooring, open dining. LL FR boasts walls of built-in oak cabs, gas FP, 2 addtl' non-conforming BRs, lrg. BA w/ quartz, tiled walk-in shower, 2nd laundry, office, storm shelter/storage. Easily accessible 75 x 48 metal barn w/tall door & 20 x 10 office addition. Call 785-565-3984 to view.
Location
State KS
County Morris
Rooms
Basement Finished, Poured Concrete, Walk Out
Interior
Interior Features Appliance Garage, Eat-in Kitchen, Garage Door Opener(s), Main Bedroom Bath, Mstr Bdrm-Walk-in Closet, Pantry, Tiled Floors, Water Filter, Water Softener, Wood Floors, Workshop, Breakfast Nook, Ceiling Fan(s)
Heating Forced Air Propane, Zoned
Cooling Ceiling Fan(s), Central Air
Flooring Carpet, Ceramic Floor, Wood
Fireplaces Type Two, Gas, Glass Doors, Family Room, Living Room, Raised Hearth, Wood Burning, Zero Clearance
Exterior
Exterior Feature Deck, Horses Allowed, Outbuilding(s), Patio, Wooded
Garage Double, Detached, Elec. Garage Door Opener, Multiple Garage Locations, Parking Spaces, Other
Garage Spaces 2.0
Fence Barbed/Smooth Wire, Perimeter
Pool None
Utilities Available Septic System
Roof Type Asphalt Composition,Less than 20 years
Building
Lot Description Pond/Lake, Part Wooded, Rolling Property, Secluded, Stream(s)
Structure Type Cedar/Redwood
Schools
School District Morris Cty Usd 417
Read Less
GET MORE INFORMATION




