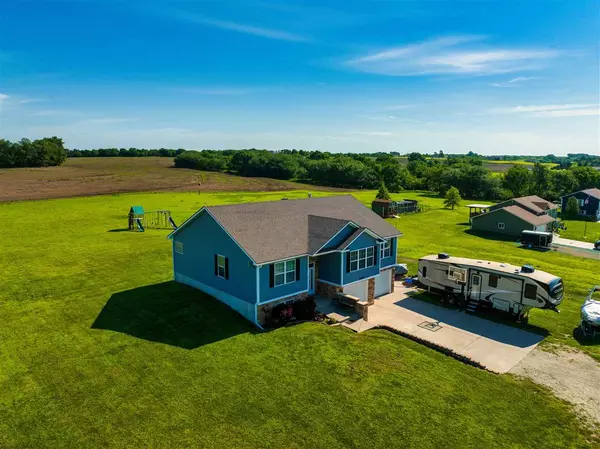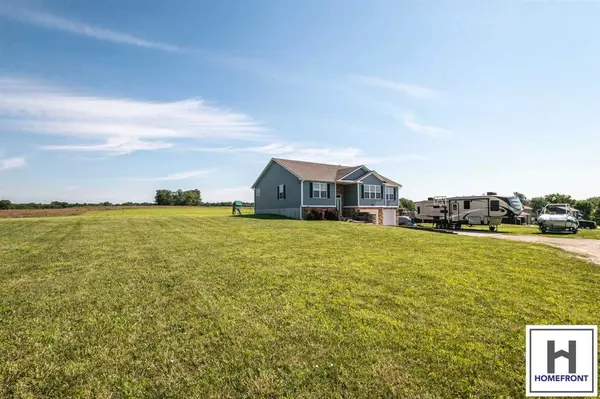Bought with K.W. One Legacy Partners
For more information regarding the value of a property, please contact us for a free consultation.
2802 Lakeview TER Milford, KS 66514
Want to know what your home might be worth? Contact us for a FREE valuation!

Our team is ready to help you sell your home for the highest possible price ASAP
Key Details
Sold Price $329,000
Property Type Single Family Home
Sub Type Single Family Residence
Listing Status Sold
Purchase Type For Sale
Square Footage 2,774 sqft
Price per Sqft $118
MLS Listing ID 20221907
Sold Date 12/08/22
Style Contemporary,Bi-Level
Bedrooms 4
Full Baths 3
Half Baths 1
Year Built 2006
Annual Tax Amount $3,157
Tax Year 2021
Lot Size 2.100 Acres
Property Sub-Type Single Family Residence
Source flinthills
Property Description
A taste of country living located just a few minutes from Milford Lake and The Parker Gate to Fort Riley. Sitting on more than 2 acres, this unique, custom built home offers an open and spacious floor plan. The kitchen boasts hardwood floors, an island breakfast bar and granite countertops. Off of the dining area, step onto the deck that overlooks this huge backyard. Upstairs has a living room with fireplace and 3 bedrooms including the master suite that features a jacuzzi tub, stand up shower, his & her walk-in closets and a dual vanity sinks. Downstairs is set up for relaxation and fun with a large living room and additional game room with wet bar. There's also the 4th bedroom and 3rd full bathroom. The 2 car garage is big with an additional area for a shop/workspace. This property is tenant occupied and they are on a month to month lease. For more information or to schedule a private tour contact Adam Wilkey 785-375-9485.
Location
State KS
County Geary
Rooms
Basement Bi-Level
Interior
Interior Features Eating Bar, Garage Door Opener(s), Main Bedroom Bath, Mstr Bdrm-Walk-in Closet, Sound System, Wet Bar, Wood Floors
Heating Electric
Cooling Ceiling Fan(s), Central Air
Flooring Carpet, Wood
Fireplaces Type One, Gas, Living Room
Exterior
Exterior Feature Deck, Lake Location
Parking Features Double, Attached
Garage Spaces 2.0
Fence None
Pool None
Building
Building Age 11-20 Years
Structure Type Stone Accent,Wood Siding
Schools
School District Junction City Usd 475
Read Less

GET MORE INFORMATION




