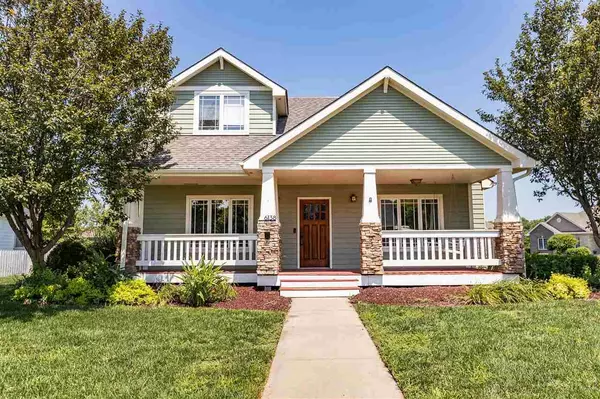Bought with Christian & Associates Real Estate LLC
For more information regarding the value of a property, please contact us for a free consultation.
6138 Tumbleweed TER Manhattan, KS 66502
Want to know what your home might be worth? Contact us for a FREE valuation!

Our team is ready to help you sell your home for the highest possible price ASAP
Key Details
Sold Price $319,900
Property Type Single Family Home
Sub Type Single Family Residence
Listing Status Sold
Purchase Type For Sale
Square Footage 3,202 sqft
Price per Sqft $99
Subdivision Timbercreek 3
MLS Listing ID 20222106
Sold Date 12/08/22
Style One and Half Story
Bedrooms 5
Full Baths 3
Half Baths 1
HOA Fees $25/mo
Originating Board flinthills
Year Built 2003
Building Age 11-20 Years
Annual Tax Amount $3,170
Tax Year 2021
Lot Size 0.320 Acres
Property Description
BEAUTIFUL 1.5 STORY!! This AMAZING 5 total bedroom and 3.5 bath home on the east side of town is screaming for you to come buy it! This home has an amazing front porch, a corner lot that boasts a huge yard, a fenced in backyard with an amazing patio in the back. And, it is all in the amazing Timbercreek 3 neighborhood! This one of a kind home has a fire place in one living room right as you walk in, a massive formal dining room, and a HUGE open concept kitchen with a breakfast nook attached. Don't like the first living room, no problem, there is a second one on the main floor! The master suite upstairs has a brand new shower with a huge walk in closet! The basement has tons of space for the kids or the guests to have their own space. As well as the 5th nonconforming bedroom that you can use as a home gym! Give Kyle with Haven Real Estate at eXp Realty a call today!
Location
State KS
County Pottawatomie
Rooms
Basement Finished
Interior
Interior Features Air Filter, Eat-in Kitchen, Eating Bar, Garage Door Opener(s), Kitchen Island, Main Bedroom Bath, Mstr Bdrm-Walk-in Closet, Pantry, Attic Pull Down Stairs, Sump Pump, Tiled Floors, Vaulted Ceiling, Wood Floors, Breakfast Nook, Ceiling Fan(s), Formal Dining
Heating Forced Air
Cooling Ceiling Fan(s), Central Air
Flooring Carpet, Ceramic Floor, Wood
Fireplaces Type One, Living Room, Mantle
Exterior
Exterior Feature Deck, In Ground Sprinklers, Patio
Garage Double, Attached, Elec. Garage Door Opener
Garage Spaces 2.0
Fence Fenced, Partial
Pool Other
Utilities Available City Sewer, Gas, Rural Water, Cable Available
Roof Type Architecture Dimensioned
Building
Structure Type Wood Lap
Schools
Elementary Schools Oliver Brown Elementary
Middle Schools Eisenhower Middle
High Schools Manhattan High
School District Manhattan-Ogden Usd 383
Read Less
GET MORE INFORMATION




