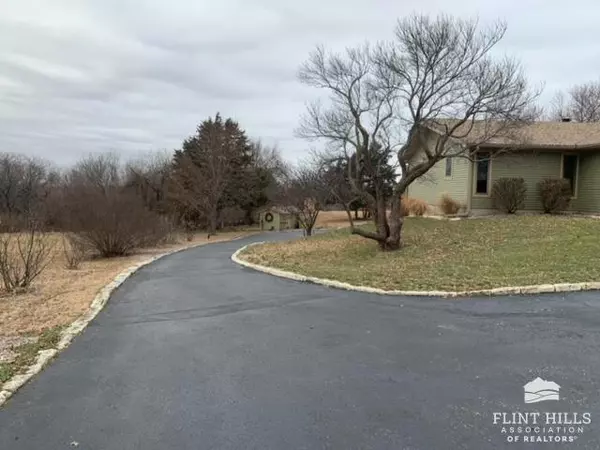Bought with NON-MEMBER OFFICE
For more information regarding the value of a property, please contact us for a free consultation.
7622 Old Milford RD Milford, KS 66514
Want to know what your home might be worth? Contact us for a FREE valuation!

Our team is ready to help you sell your home for the highest possible price ASAP
Key Details
Sold Price $325,000
Property Type Single Family Home
Sub Type Single Family Residence
Listing Status Sold
Purchase Type For Sale
Square Footage 2,804 sqft
Price per Sqft $115
MLS Listing ID 20223235
Sold Date 12/10/22
Style Ranch
Bedrooms 4
Full Baths 3
Year Built 1975
Building Age 41-60 Years
Annual Tax Amount $3,323
Tax Year 2022
Lot Size 2.110 Acres
Property Sub-Type Single Family Residence
Source flinthills
Property Description
MORE Pictures to come SOON!! This is a great home that sits on app. 2.11 Acres near Beautiful Milford Lake and Rolling Meadows Golf Course and close to the Fort Riley gate! The Ranch home has 3 bedrooms and 2 baths on the main floor. Kitchen has been updated and has a nice breakfast bar. Kitchen and dining room have a beautiful cedar ceiling. Master bedroom has bath and walk in closet. The other main floor bath just remodeled to include Onyx shower and tub. Walk out basement has a family room, non/conforming bedroom and bath. There is a wood burner that heats up the whole house. Over sized 2 car garage with a small shop area. Back deck extends from the dining room to the master bedroom. Lots of garden and patio areas. Shed out back for storage or gardening or could make a great play house! Don't miss out this seeing this one give Patty Maycroft(785)375-5200 a call today and take a look!
Location
State KS
County Geary
Rooms
Basement Finished
Interior
Interior Features Eat-in Kitchen, Eating Bar, Garage Door Opener(s), Kitchen Island, Main Bedroom Bath, Mstr Bdrm-Walk-in Closet, Pantry, Tiled Floors, Water Softener, Workshop, Formal Dining
Heating Electric, Heat Pump, Wood Burning Furnace
Cooling Ceiling Fan(s), Central Air
Flooring Carpet, Ceramic Floor
Fireplaces Type Wood Burning
Exterior
Exterior Feature Covered Deck, Deck, Outbuilding(s), Lake Location
Parking Features Double, Attached
Garage Spaces 2.0
Fence Chain Link, Wood Decorative
Pool None
Roof Type Less than 10 years
Building
Structure Type Steel
Schools
School District Junction City Usd 475
Read Less




