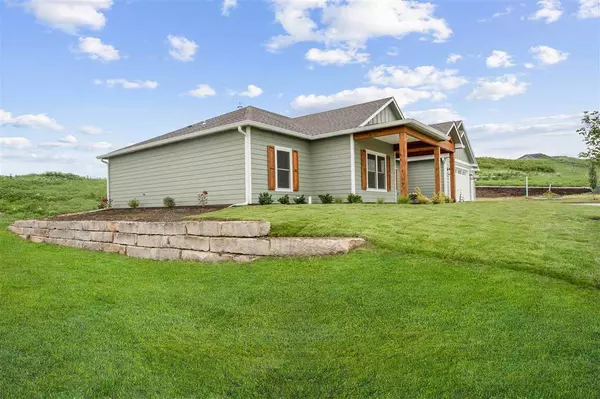Bought with K.W. One Legacy Partners
For more information regarding the value of a property, please contact us for a free consultation.
3907 Travers CIR Manhattan, KS 66503
Want to know what your home might be worth? Contact us for a FREE valuation!

Our team is ready to help you sell your home for the highest possible price ASAP
Key Details
Sold Price $475,000
Property Type Single Family Home
Sub Type Single Family Residence
Listing Status Sold
Purchase Type For Sale
Square Footage 2,351 sqft
Price per Sqft $202
MLS Listing ID 20222653
Sold Date 12/08/22
Style Ranch
Bedrooms 4
Full Baths 3
HOA Fees $15/ann
Originating Board flinthills
Year Built 2022
Building Age New Construction
Annual Tax Amount $3,605
Tax Year 2021
Lot Size 0.287 Acres
Property Description
Stunning, zero entry, high end home has 4 bedrooms, 3 bathrooms, and 2351 square feet of main floor living. The open living room has vaulted ceilings with cedar beams that expand through to the kitchen, large windows to let in natural light, a gas fireplace with stone from floor to ceiling, wood grain tile floors throughout, and a door that walks out to the covered back patio. The kitchen has quartz countertops, a large island, and walk-in pantry. The dining area is next to the kitchen. The master bedroom has a trey ceiling, a master bathroom with double sinks, a walk-in tiled shower, and two walk-in closets, one that doubles as the safe room. There are 3 more bedrooms and 2 more full bathrooms with tiled tub/showers and double sinks. One bedroom has tile floors and could be used as an office if wanted. This home has ample storage with lots of closets. The backyard is perfect for entertaining.
Location
State KS
County Riley
Rooms
Basement Slab
Interior
Interior Features Eating Bar, Kitchen Island, Main Bedroom Bath, Mstr Bdrm-Walk-in Closet, Pantry, Radon Mitigation System, Safe Room, Tiled Floors, Vaulted Ceiling, Ceiling Fan(s), Dual Master Closets
Heating Forced Air
Cooling Central Air
Flooring Carpet, Ceramic Floor
Fireplaces Type Gas
Exterior
Exterior Feature Covered Deck, In Ground Sprinklers, Patio
Garage Triple, Attached
Garage Spaces 3.0
Fence None
Pool None
Schools
School District Manhattan-Ogden Usd 383
Read Less
GET MORE INFORMATION




