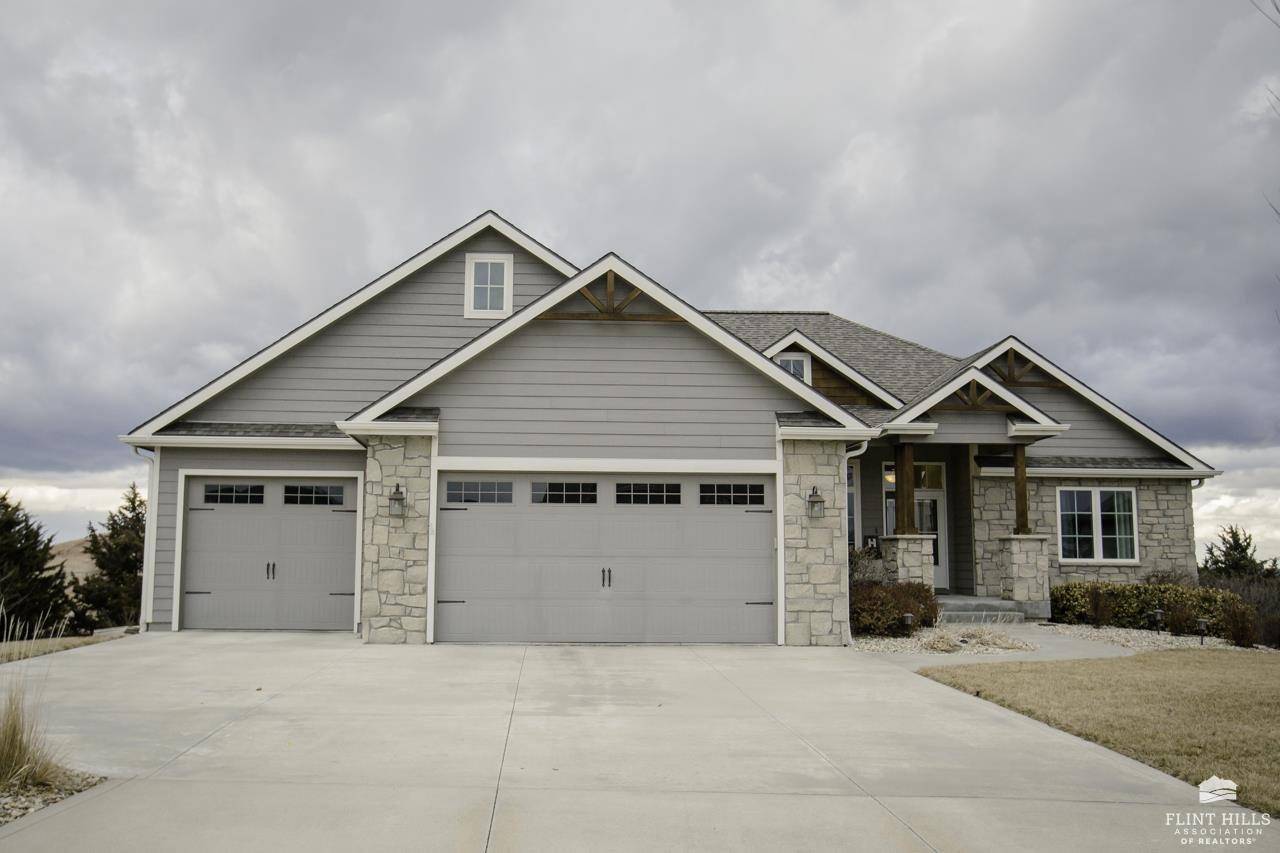Bought with Sells MHK
For more information regarding the value of a property, please contact us for a free consultation.
4410 Lamonte CIR Manhattan, KS 66503
Want to know what your home might be worth? Contact us for a FREE valuation!

Our team is ready to help you sell your home for the highest possible price ASAP
Key Details
Sold Price $505,000
Property Type Single Family Home
Sub Type Single Family Residence
Listing Status Sold
Purchase Type For Sale
Square Footage 3,532 sqft
Price per Sqft $142
Subdivision Lee Mill Heights
MLS Listing ID 20230402
Sold Date 02/26/23
Style Ranch
Bedrooms 5
Full Baths 3
Half Baths 1
Year Built 2016
Building Age 6-10 Years
Annual Tax Amount $11,073
Tax Year 2022
Lot Size 0.283 Acres
Property Sub-Type Single Family Residence
Source flinthills
Property Description
Better than NEW! Quality built and well maintained home with an amazing private view overlooking treed hills. Open-concept floor plan with 10' ceilings in the foyer, living room, kitchen, and dining area. The kitchen features a mix of painted and stained cabinets, SS appliances, granite, a large eating island, a walk-in pantry & a gas double oven/range. Private owner's suite has a large tiled shower, 2 bowl vanity and a spacious walk-in closet. The laundry room is conveniently located off the garage with a wall of "lockers". There's even a half bath on the main floor! The fireplace in the living room is flanked by 2 built-in bookshelves/cabinets. Great entertaining options in the lower level family room complete with a wet bar and full size frig. Amazing storage in the mechanical/unfinished area too! Outdoor amenities include a screened deck, fire pit, fenced backyard, and cul-de-sac location. Contact Jodi Thierer of Legacy Realty of Kansas to make this your dream home! 785-556-2960
Location
State KS
County Riley
Rooms
Basement Daylight, Partially Finished, Walk Out
Interior
Interior Features Computer Network Wiring, Eating Bar, Furnace Humidifier, Garage Door Opener(s), Kitchen Island, Main Bedroom Bath, Mstr Bdrm-Walk-in Closet, Pantry, Security System, Tiled Floors, Vaulted Ceiling, Water Softener, Wet Bar, Wood Floors, Ceiling Fan(s)
Heating Forced Air Gas
Cooling Ceiling Fan(s), Central Air
Flooring Carpet, Ceramic Floor, Wood
Fireplaces Type One, Gas Log, Living Room
Exterior
Exterior Feature Cul-de-Sac, In Ground Sprinklers, Screened Deck
Parking Features Triple, Built-in, Elec. Garage Door Opener, Keyless Entry
Garage Spaces 3.0
Fence Metal, Owned
Pool None
Roof Type Composition,Less than 10 years
Schools
Elementary Schools Amanda Arnold
Middle Schools Susan B. Anthony
High Schools Mhs
School District Manhattan-Ogden Usd 383
Read Less




