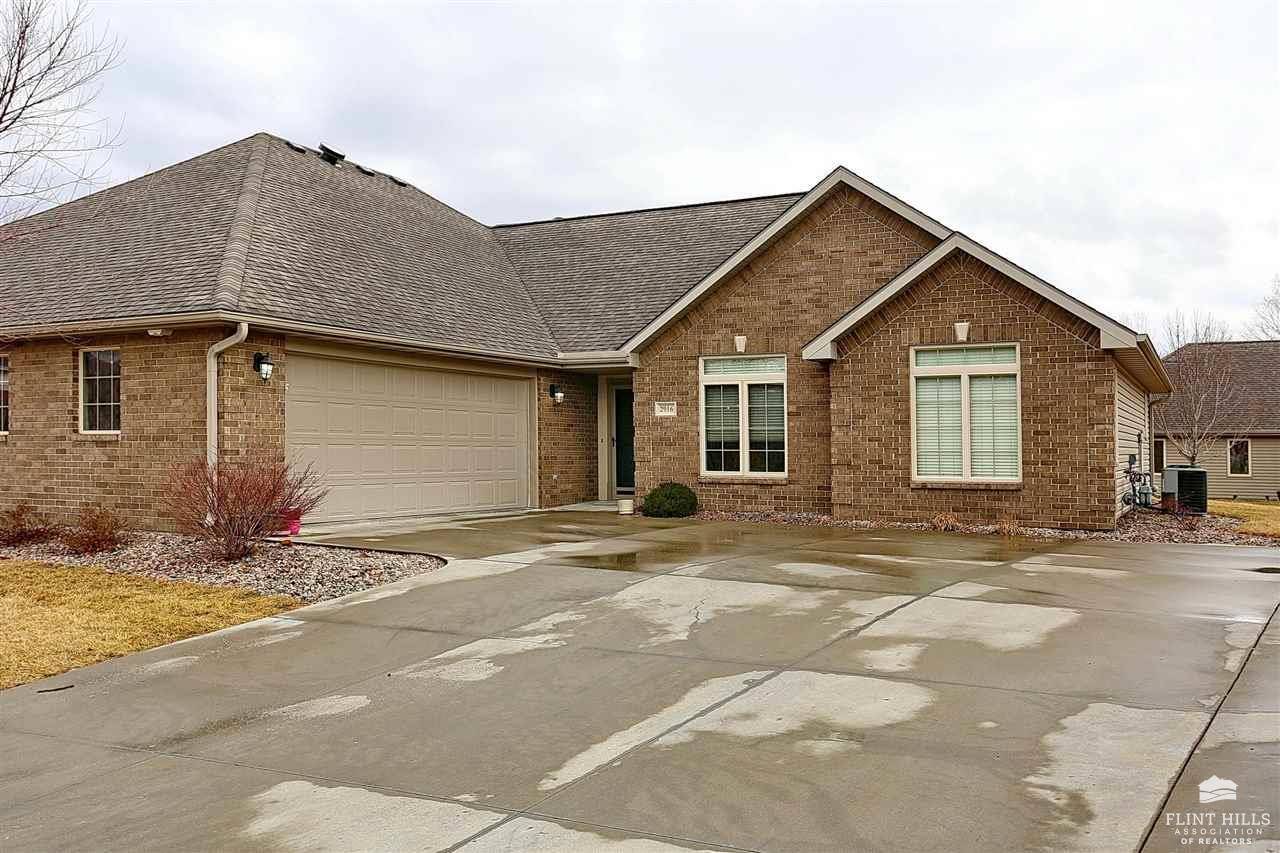Bought with Rockhill Real Estate Group
For more information regarding the value of a property, please contact us for a free consultation.
2916 Willowbend Ct Manhattan, KS 66502
Want to know what your home might be worth? Contact us for a FREE valuation!

Our team is ready to help you sell your home for the highest possible price ASAP
Key Details
Sold Price $325,000
Property Type Condo
Sub Type Condo/Townhouse
Listing Status Sold
Purchase Type For Sale
Square Footage 1,684 sqft
Price per Sqft $192
MLS Listing ID 20230331
Sold Date 02/19/23
Style Ranch
Bedrooms 3
Full Baths 2
HOA Fees $233/mo
Year Built 2015
Building Age 6-10 Years
Annual Tax Amount $6,112
Tax Year 2022
Lot Size 3,195 Sqft
Property Sub-Type Condo/Townhouse
Source flinthills
Property Description
Beautiful home with many upgrades. These properties don't come available very often so don't miss your chance to get this one-owner gem. The open-concept kitchen has custom cabinets, granite counters, limestone backsplash, and wood floors. The wood floors continue into the large living room with a gas fireplace and door out to the screened-in porch. The master bedroom has a walk-in closet, and heated floors in the bath, the large shower is easy to get in and out of, plus the master bath has a bidet toilet seat. The other 2 bedrooms are a great size, so there is plenty of room. The entry doors are all zero entry. The community includes an indoor pool, so you can swim all winter long, a workout room, and a clubhouse, lawn care, and snow removal are also included. Walking distance from the Anthony rec center and only a few blocks from the KSU sports complex. Don't miss this opportunity to get into this great community.
Location
State KS
County Riley
Rooms
Basement Slab
Interior
Interior Features Eat-in Kitchen, Eating Bar, Kitchen Island, Main Bedroom Bath, Mstr Bdrm-Walk-in Closet, Pantry, Tiled Floors, Wood Floors
Heating Forced Air Gas
Cooling Ceiling Fan(s), Central Air
Flooring Carpet, Ceramic Floor, Wood
Fireplaces Type One, Gas, Living Room
Exterior
Exterior Feature Screened Porch
Parking Features Double, Attached, Elec. Garage Door Opener, Keyless Entry
Garage Spaces 2.0
Fence None
Pool None
Roof Type Architecture Dimensioned,Less than 10 years
Building
Lot Description Level
Structure Type Concrete Siding,Stone Accent
Schools
School District Manhattan-Ogden Usd 383
Read Less




