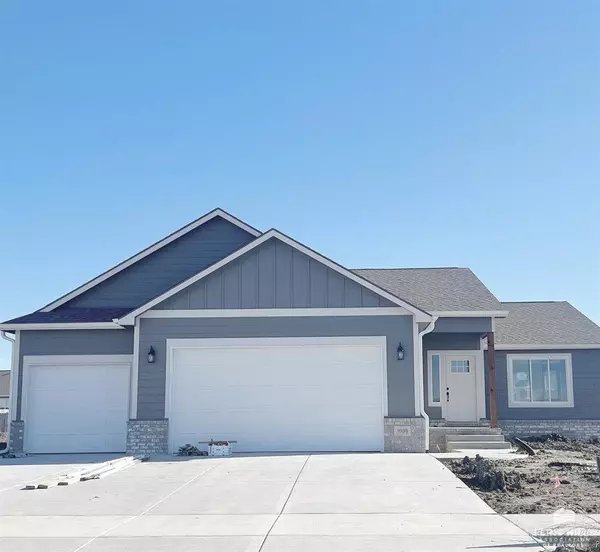Bought with RE/MAX Signature Properties (MHK)
For more information regarding the value of a property, please contact us for a free consultation.
9930 Jasmine DR Manhattan, KS 66502
Want to know what your home might be worth? Contact us for a FREE valuation!

Our team is ready to help you sell your home for the highest possible price ASAP
Key Details
Sold Price $385,000
Property Type Single Family Home
Sub Type Single Family Residence
Listing Status Sold
Purchase Type For Sale
Square Footage 2,600 sqft
Price per Sqft $148
Subdivision Whispering Meadows
MLS Listing ID 20230323
Sold Date 02/14/23
Style Ranch
Bedrooms 4
Full Baths 3
HOA Fees $25/mo
Originating Board flinthills
Year Built 2023
Building Age New Construction
Annual Tax Amount $3,376
Tax Year 2022
Lot Size 0.270 Acres
Property Description
The Hemlock Plan, by JLC Companies LLC, is a 4 Bedroom/3 Bathroom Fully-Finished Basement Home! Plan includes 2 Bedrooms on the Main Floor, including the Master En Suite with Walk-In Closet, Private Covered Deck, Double Vanities, and Custom-Tiled Shower! Main Floor features an Open Concept Living Room with Electric Fireplace with Stone & Shiplap Accents! Beautiful Kitchen with Walk-In Pantry, Granite Countertops, and Stainless Steel Appliances. Dining Room boasts tons of Natural Light and a Patio Door leading to Covered 18 x 12 Deck. Mud Room/Laundry located off the 3 Car Garage Entry includes Ample Storage Space with Custom Woodwork Shelving. Basement includes Large Family Room with Wet-Bar Area and Mini-Fridge, 2 Additional 14 x 13 Bedrooms, with Walk-In Closets, and 3rd Bathroom. Bonus feature includes a Flex Space in the Basement that can be easily concealed by Sliding Barn Doors and would make the ideal Home Office or Playroom for the Kids!
Location
State KS
County Pottawatomie
Rooms
Basement Finished
Interior
Interior Features Eating Bar, Kitchen Island, Main Bedroom Bath, Mstr Bdrm-Walk-in Closet, Pantry, Vaulted Ceiling, Wet Bar, Ceiling Fan(s), Formal Dining
Heating Forced Air Gas
Cooling Ceiling Fan(s), Central Air
Fireplaces Type One, Electric, Living Room
Exterior
Exterior Feature Covered Deck
Garage Triple, Attached
Garage Spaces 3.0
Fence Fenced, Full, Wood Privacy
Pool None
Roof Type New
Building
Structure Type Brick Accent,Hardboard Siding
Schools
School District Manhattan-Ogden Usd 383
Read Less
GET MORE INFORMATION




