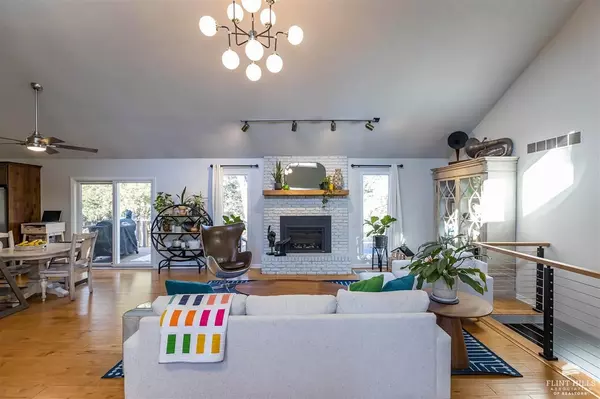Bought with Platinum Realty
For more information regarding the value of a property, please contact us for a free consultation.
3608 Brenda CT Manhattan, KS 66503
Want to know what your home might be worth? Contact us for a FREE valuation!

Our team is ready to help you sell your home for the highest possible price ASAP
Key Details
Sold Price $334,500
Property Type Single Family Home
Sub Type Single Family Residence
Listing Status Sold
Purchase Type For Sale
Square Footage 3,032 sqft
Price per Sqft $110
MLS Listing ID 20230378
Sold Date 02/26/23
Style Ranch
Bedrooms 5
Full Baths 3
Originating Board flinthills
Year Built 1986
Building Age 21-40 Years
Annual Tax Amount $5,486
Tax Year 2022
Lot Size 0.250 Acres
Property Description
You CANNOT miss this absolutely stunning home on the west side of Manhattan! This home is one of a kind for sure! This 5 total bedroom, 3 bath home is in beautiful condition and is ready to be yours! The vaulted ceilings and open kitchen is something to drool over! The open concept throughout the entire main floor makes it perfect for entertaining. Not to mention the multi level deck off of the back door! This wonderful home has laundry on the main, master on the main, and two additional bedrooms for you to enjoy as an office, guest rooms, or kids rooms! This home has been very well maintained over the years and is ready for some amazing backyard BBQs to be had on this amazing back deck. Want to just watch the games in the basement? That's ok too as there is TONS of space to be had in this one! Give Kyle Powers a call today for a private showing!
Location
State KS
County Riley
Rooms
Basement Daylight, Finished, Poured Concrete, Walk Out
Interior
Interior Features Eat-in Kitchen, Eating Bar, Kitchen Island, Main Bedroom Bath, Skylight(s), Vaulted Ceiling, Wood Floors, Ceiling Fan(s), Formal Dining
Heating Electric, Forced Air, Wood Stove
Cooling Ceiling Fan(s), Central Air
Flooring Carpet, Wood
Fireplaces Type Two, Living Room
Exterior
Exterior Feature Deck, Wooded
Garage Double, Attached
Garage Spaces 2.0
Fence Owned, Other
Pool None
Utilities Available City Sewer, City Water, Electricity Available, Gas, Cable Available
Roof Type Architecture Dimensioned,Asphalt Composition
Building
Structure Type Wood Siding
Schools
Elementary Schools Bergman Elementary
Middle Schools Susan B Anthony Middle School
High Schools Manhattan High School
School District Manhattan-Ogden Usd 383
Read Less
GET MORE INFORMATION




