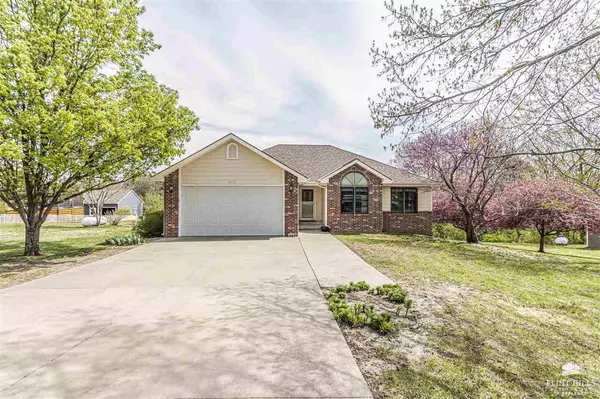Bought with NextHome Unlimited
For more information regarding the value of a property, please contact us for a free consultation.
6911 McGeorge RD Milford, KS 66514
Want to know what your home might be worth? Contact us for a FREE valuation!

Our team is ready to help you sell your home for the highest possible price ASAP
Key Details
Sold Price $372,500
Property Type Single Family Home
Sub Type Single Family Residence
Listing Status Sold
Purchase Type For Sale
Square Footage 3,020 sqft
Price per Sqft $123
MLS Listing ID 20231030
Sold Date 04/29/23
Style Ranch
Bedrooms 5
Full Baths 3
Year Built 2011
Annual Tax Amount $4,017
Tax Year 2022
Lot Size 0.915 Acres
Property Sub-Type Single Family Residence
Source flinthills
Property Description
Welcome to your dream home! Just minutes away from Milford Lake. Must see this 5 bedroom, 3 bath home with walk-out basement. The living room has a gas fireplace that is perfect for chilly evenings. The eat-in kitchen is a chef's dream, the large island provides ample workspace for cooking and baking, with lots of cabinet space and has newer appliances. The kitchen leads to large deck for great outdoor entertaining. There is also a formal dining room for large gatherings. Three bedrooms on the main level, and the master bedroom offers a walk-in closet and en-suite with large vanity. Downstairs there is another family room, two large bedrooms, and a full bath. The walk-out basement leads to the above-ground pool or the 30x24 shop with a wonderful private backyard space. Lots of storage, a newer water heater, AC/HVAC, and a water softener. Must see this home to appreciate it, close to Ft Riley, and minutes to Milford Lake. Call Robin with NextHome Unlimited for a showing at 785-223-8178
Location
State KS
County Geary
Rooms
Basement Daylight, Finished, Walk Out
Interior
Interior Features Eat-in Kitchen, Kitchen Island, Main Bedroom Bath, Mstr Bdrm-Walk-in Closet, Vaulted Ceiling, Water Softener, Workshop, Breakfast Nook, Ceiling Fan(s), Formal Dining
Heating Forced Air Gas
Cooling Central Air
Flooring Carpet, Laminate, Wood
Fireplaces Type One, Gas, Living Room
Exterior
Exterior Feature Deck
Parking Features Double, Attached
Garage Spaces 2.0
Fence None
Pool Above Ground
Roof Type Age Unknown
Building
Building Age 11-20 Years
Structure Type Wood Siding
Schools
School District Junction City Usd 475
Read Less

GET MORE INFORMATION




