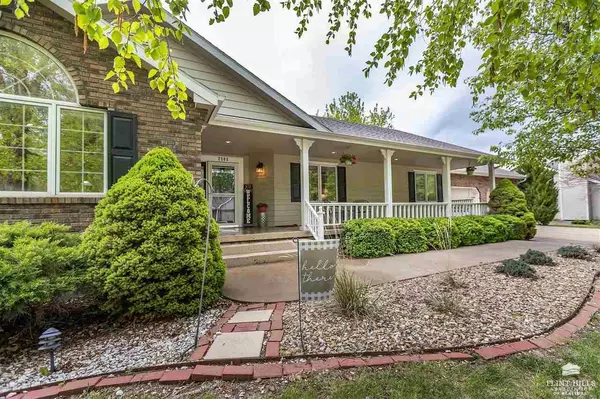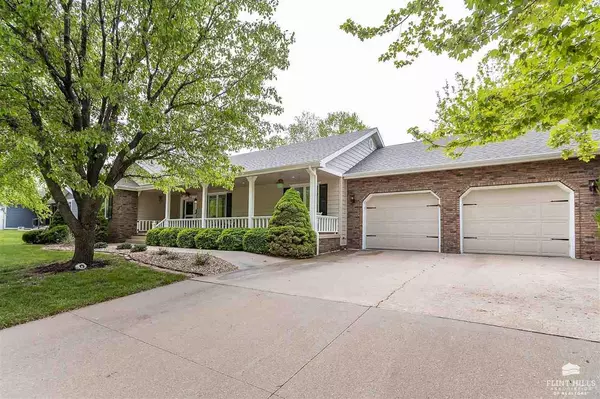Bought with NextHome Unlimited
For more information regarding the value of a property, please contact us for a free consultation.
2505 Meadowood DR Manhattan, KS 66502
Want to know what your home might be worth? Contact us for a FREE valuation!

Our team is ready to help you sell your home for the highest possible price ASAP
Key Details
Sold Price $364,900
Property Type Single Family Home
Sub Type Single Family Residence
Listing Status Sold
Purchase Type For Sale
Square Footage 3,316 sqft
Price per Sqft $110
MLS Listing ID 20231136
Sold Date 05/05/23
Style Ranch
Bedrooms 5
Full Baths 3
Originating Board flinthills
Year Built 1998
Building Age 21-40 Years
Annual Tax Amount $5,572
Tax Year 2023
Lot Size 10,657 Sqft
Property Description
WELCOME HOME!! This is an AMAZINGLY maintained home on the west side of Manhattan in a very quiet neighborhood! This home boasts 5 total bedrooms and 3 bathrooms! You will NOT want for space in this home. The vaulted ceilings in the living give the grand feeling of walking in to an amazing place to call home. The large kitchen is perfect for entertaining on these summer nights or holiday meals as you can head right outside to spend the evening under the beautiful pergola in the completely fenced in backyard. The large master bedroom has a full walk in closet and an en suite that you will not believe is yours! Don't worry about the laundry room as it is off on its own and has it own separate room right by the garage! The basement has a massive family room that you can use as a game room, wet bar, and movie room all in one! You will not be wanting for space in this one! Give Kyle Powers with Haven Real Estate at eXp Realty a call today for a private showing!
Location
State KS
County Riley
Rooms
Basement Finished, Poured Concrete
Interior
Interior Features Eat-in Kitchen, Eating Bar, Garage Door Opener(s), Jetted Tub, Kitchen Island, Main Bedroom Bath, Mstr Bdrm-Walk-in Closet, Pantry, Radon Mitigation System, Tiled Floors, Vaulted Ceiling, Wood Floors, Ceiling Fan(s), Formal Dining
Heating Forced Air
Cooling Ceiling Fan(s), Central Air
Flooring Carpet, Ceramic Floor, Other
Fireplaces Type One, Gas, Living Room
Exterior
Exterior Feature In Ground Sprinklers, Patio
Garage Double, Attached
Garage Spaces 2.0
Fence Fenced, Wood Privacy
Pool None
Utilities Available City Sewer, City Water, Electricity Available, Gas, Cable Available
Roof Type Architecture Dimensioned
Building
Structure Type Brick Accent,Brick Veneer,Wood Lap
Schools
Elementary Schools Marlatt Elementary
Middle Schools Susan B Anthony Middle
High Schools Manhattan High
School District Manhattan-Ogden Usd 383
Read Less
GET MORE INFORMATION




