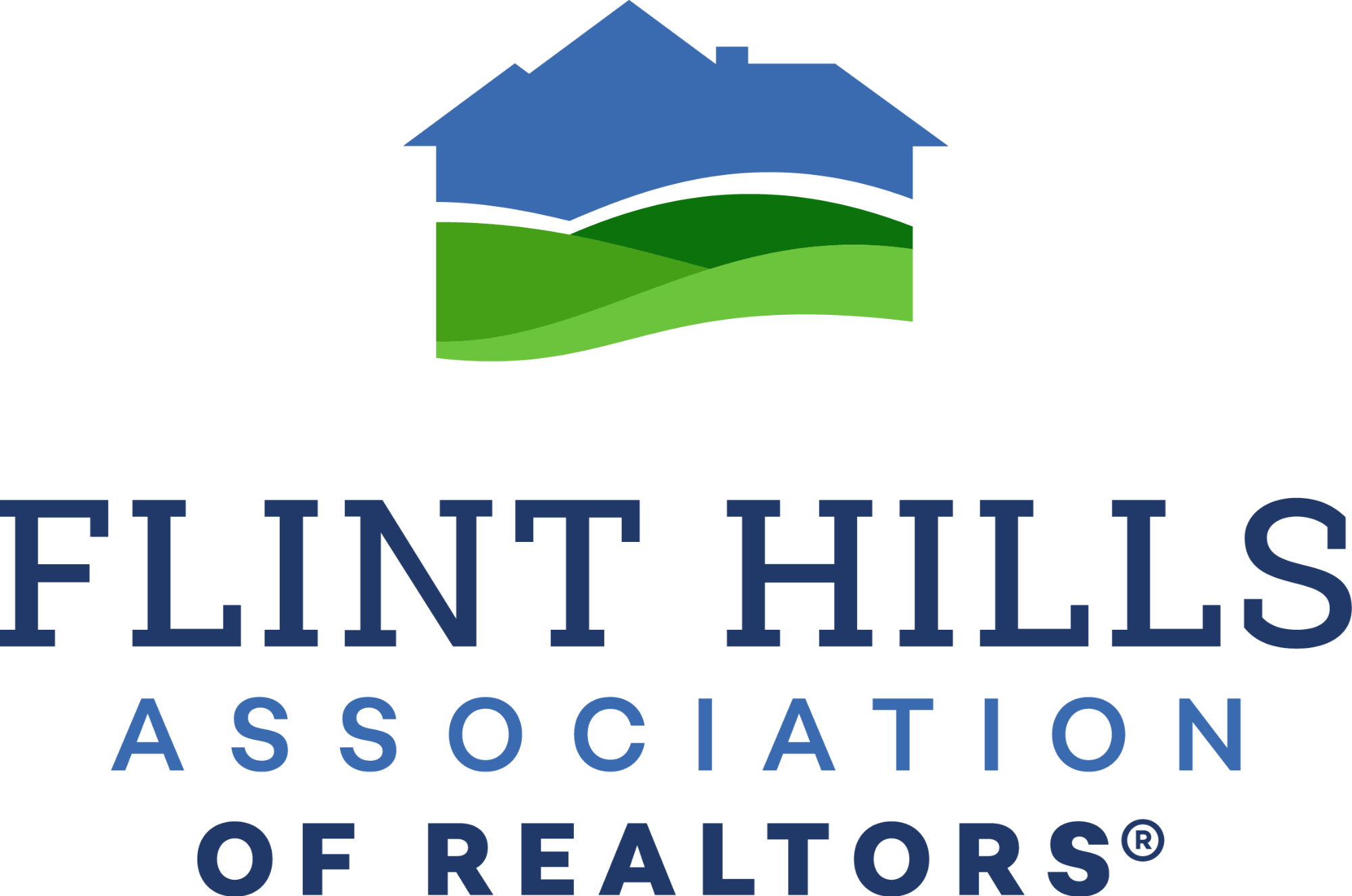Bought with Crossroads Real Estate & Auction LLC
For more information regarding the value of a property, please contact us for a free consultation.
2042 Plymouth RD Manhattan, KS 66503
Want to know what your home might be worth? Contact us for a FREE valuation!

Our team is ready to help you sell your home for the highest possible price ASAP
Key Details
Sold Price $399,900
Property Type Single Family Home
Sub Type Single Family Residence
Listing Status Sold
Purchase Type For Sale
Square Footage 3,800 sqft
Price per Sqft $105
MLS Listing ID 20231679
Sold Date 06/29/23
Style Ranch
Bedrooms 3
Full Baths 2
Originating Board flinthills
Year Built 1991
Building Age 21-40 Years
Annual Tax Amount $5,959
Tax Year 2022
Lot Size 0.281 Acres
Property Sub-Type Single Family Residence
Property Description
Welcome to 2042 Plymouth Rd, a captivating residence nestled in the heart of Manhattan, KS. This impressive 3,800 sq ft home features 3 bedrooms and 2 bathrooms on the main floor, offering comfort and convenience. Descend to the partially finished basement, where the possibilities are endless. What's more, the framing and additional materials for finishing the basement have already been purchased, saving you time and effort. Discover the heated and cooled workshop, an ideal space for pursuing your hobbies. With three additional rooms and a plumbed bathroom, the basement is a blank canvas awaiting your personal touch. Enjoy the scenic surroundings and the proximity to Manhattan's amenities. Don't miss out on this exceptional opportunity - call now to unlock the potential of 2042 Plymouth Rd! Call Kyle Powers with Haven Real Estate Group at eXp Realty today!
Location
State KS
County Riley
Rooms
Basement Daylight, Partially Finished, Poured Concrete, Walk Out
Interior
Interior Features Appliance Garage, Eat-in Kitchen, Eating Bar, Garage Door Opener(s), Jetted Tub, Main Bedroom Bath, Mstr Bdrm-Walk-in Closet, Tiled Floors, Vaulted Ceiling, Breakfast Nook, Ceiling Fan(s), Formal Dining
Heating Forced Air
Cooling Ceiling Fan(s), Central Air
Flooring Carpet, Ceramic Floor
Fireplaces Type One, Living Room
Exterior
Exterior Feature Deck
Parking Features Double, Attached, Multiple Garage Locations
Garage Spaces 3.0
Fence Fenced
Pool None
Utilities Available City Sewer, City Water, Electricity Available, Gas, Cable Available
Roof Type Architecture Dimensioned
Building
Structure Type Brick Accent,Hardboard Siding
Schools
Elementary Schools Bergman Elementary School
Middle Schools Susan B Anthony Middle
High Schools Manhattan High
School District Manhattan-Ogden Usd 383
Read Less




