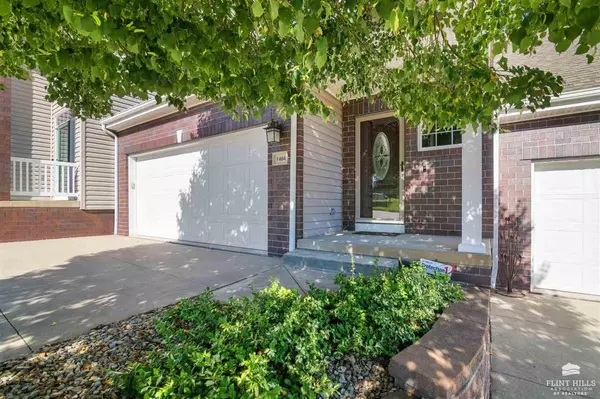Bought with Hallmark Homes, Inc.
For more information regarding the value of a property, please contact us for a free consultation.
1404 Oaktree PL Manhattan, KS 66503
Want to know what your home might be worth? Contact us for a FREE valuation!

Our team is ready to help you sell your home for the highest possible price ASAP
Key Details
Sold Price $329,900
Property Type Condo
Sub Type Condo/Townhouse
Listing Status Sold
Purchase Type For Sale
Square Footage 2,705 sqft
Price per Sqft $121
MLS Listing ID 20232148
Sold Date 08/18/23
Style Two Story
Bedrooms 3
Full Baths 3
Half Baths 1
HOA Fees $130/mo
Originating Board flinthills
Year Built 2009
Building Age 11-20 Years
Annual Tax Amount $5,063
Tax Year 2022
Lot Size 1,711 Sqft
Property Description
Experience an extraordinary lifestyle in this 3-bed, 3.5-bath townhome, nestled in the vibrant city of Manhattan, Kansas. Contemporary design meets urban convenience, offering an unparalleled living experience. Step into an inviting open space, basked in natural light that dances upon elegant hardwood floors. The seamless flow connects living, dining, and gourmet kitchen areas, featuring stainless steel appliances, custom cabinetry, and a spacious island – a hub for gatherings. Upstairs, a tranquil retreat awaits. The master suite exudes opulence, boasting a spa-like en-suite bathroom for unwinding in a lavish soaking tub. Additional bedrooms cater to your needs – be it a home office, reading nook, or playroom. Explore further to find a surprising gem – a spacious media room for movie nights or a personal gym. Step onto the charming patio to sip your morning coffee or host under the open sky. Give Kyle Powers at Haven Real Estate Group with eXp Realty a call today!
Location
State KS
County Riley
Rooms
Basement Daylight, Finished, Poured Concrete, Walk Out
Interior
Interior Features Eating Bar, Garage Door Opener(s), Kitchen Island, Main Bedroom Bath, Mstr Bdrm-Walk-in Closet, Pantry, Tiled Floors, Wood Floors, Breakfast Nook, Ceiling Fan(s)
Heating Forced Air
Cooling Ceiling Fan(s), Central Air
Flooring Carpet, Ceramic Floor, Wood
Fireplaces Type One
Exterior
Exterior Feature Covered Deck, Deck, Enclosed Deck, Screened Deck
Garage Double, Attached
Garage Spaces 2.0
Fence None
Pool None
Utilities Available City Sewer, City Water, Electricity Available, Gas, Cable Available
Roof Type Architecture Dimensioned
Building
Structure Type Brick Accent,Hardboard Siding
Schools
Elementary Schools Amanda Arnold Elementary
Middle Schools Susan B Anthony Middle
High Schools Manhattan High
School District Manhattan-Ogden Usd 383
Read Less
GET MORE INFORMATION




