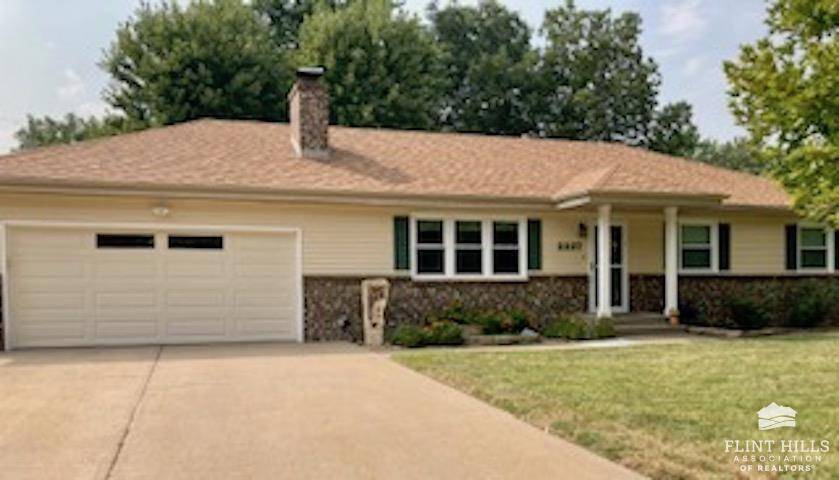Bought with Prestige Realty & Associates, LLC
For more information regarding the value of a property, please contact us for a free consultation.
2227 Snowbird DR Manhattan, KS 66502
Want to know what your home might be worth? Contact us for a FREE valuation!

Our team is ready to help you sell your home for the highest possible price ASAP
Key Details
Sold Price $308,000
Property Type Single Family Home
Sub Type Single Family Residence
Listing Status Sold
Purchase Type For Sale
Square Footage 2,816 sqft
Price per Sqft $109
MLS Listing ID 20232158
Sold Date 08/26/23
Style Ranch
Bedrooms 4
Full Baths 3
Year Built 1982
Building Age 21-40 Years
Annual Tax Amount $4,314
Tax Year 2022
Lot Size 9,176 Sqft
Property Sub-Type Single Family Residence
Source flinthills
Property Description
impeccable west Manhattan ranch home near Susan B. Anthony Middle School. Convenient location to shopping, schools, medical, KSU Sports / Campus. Open living, dining, kitchen plus spacious main floor family room with vaulted ceiling which walks out to large covered deck (14'x19') and charming landscaped backyard. Perimeter fencing and a 16'x8' shed (with electricity) for extra storage plus small pond with fountain for a peaceful retreat. Many nice improvements in last 5 years - new siding, guttering, almost all new windows, patio doors, deck flooring, lower level bath shower/sink/toilet, front storm door, window well timbers, and all new screens for the windows (except Kitchen & main floor Family rm.).
Location
State KS
County Riley
Rooms
Basement Daylight, Partially Finished, Poured Concrete
Interior
Interior Features Attic Fan, Eat-in Kitchen, Eating Bar, Garage Door Opener(s), Jetted Tub, Main Bedroom Bath, Pantry, Attic Pull Down Stairs, Radon Mitigation System, Skylight(s), Wired for Sound, Sump Pump, Vaulted Ceiling, Water Softener, Ceiling Fan(s), Formal Dining
Heating Forced Air Gas
Cooling Central Air, Window 1
Flooring Carpet, Ceramic Floor, Laminate
Fireplaces Type Two, Gas, Wood Burning
Exterior
Exterior Feature Covered Deck, In Ground Sprinklers, Storage Shed
Parking Features Double, Attached, Elec. Garage Door Opener
Garage Spaces 2.0
Fence Chain Link, Fenced, Perimeter, Wood Privacy
Pool None
Utilities Available City Sewer, City Water, Electricity Available, Gas, Cable Available
Roof Type Architecture Dimensioned,Less than 5 years
Building
Structure Type Vinyl Siding
Schools
School District Manhattan-Ogden Usd 383
Read Less




