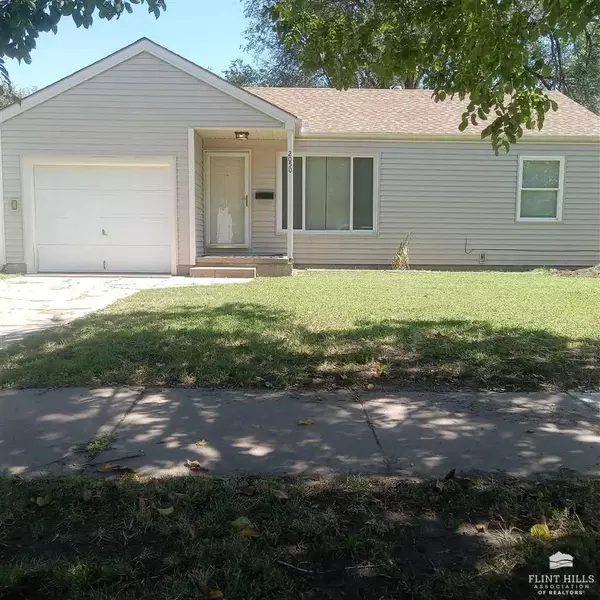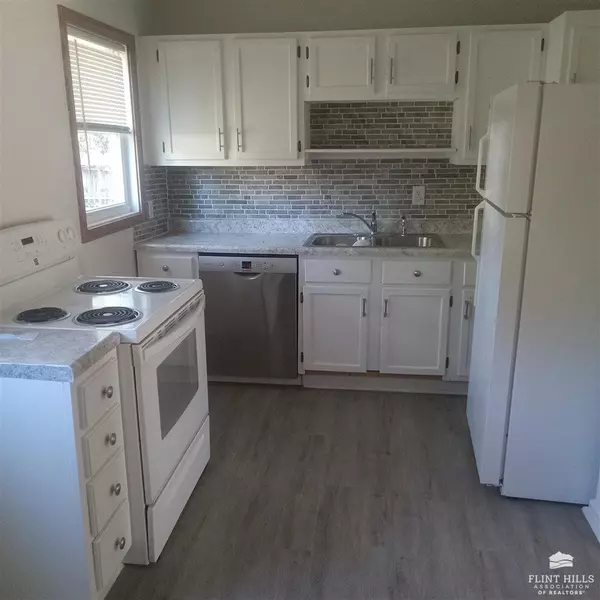Bought with NON-MEMBER OFFICE
For more information regarding the value of a property, please contact us for a free consultation.
2050 S Poplar ST Wichita, KS 67211
Want to know what your home might be worth? Contact us for a FREE valuation!

Our team is ready to help you sell your home for the highest possible price ASAP
Key Details
Sold Price $125,000
Property Type Single Family Home
Sub Type Single Family Residence
Listing Status Sold
Purchase Type For Sale
Square Footage 914 sqft
Price per Sqft $136
Subdivision Russell Road Additio
MLS Listing ID 20232619
Sold Date 10/12/23
Style Ranch
Bedrooms 2
Full Baths 1
Year Built 1952
Building Age 61+ Years
Annual Tax Amount $578
Tax Year 2022
Lot Size 7,087 Sqft
Property Sub-Type Single Family Residence
Source flinthills
Property Description
Move in Ready. Recently updated, freshly painted 2 plus bedroom True Ranch home with attached garage. There is a third living space upstairs that can be used for a private office, craft or workout room. Tastefully decorated, freshly painted kitchen features beautiful tile back splash, plank flooring with a new Bosch stainless steel dishwasher. There is also a refrigerator and stove. Living Room and bedrooms are freshly painted and have hardwood floors. Newly power washed viny siding for easy maintenance. Fully fenced back yard for your child or pet. Oversized backyard has mature trees and a shed to store your tools and lawnmower. Contact Barbara Huston, Broker Owner, The Huston Group, PA 785 341 4101 for showings. Agents may set up appointments directly or through Showing Time.
Location
State KS
County Sedgwick
Rooms
Basement Crawl Space
Interior
Interior Features Eat-in Kitchen, Garage Door Opener(s), Wood Floors, Ceiling Fan(s)
Heating Forced Air Gas
Cooling Ceiling Fan(s), Central Air
Flooring Vinyl, Wood, Laminate
Fireplaces Type None
Exterior
Exterior Feature Storage Shed
Parking Features Single, Attached
Garage Spaces 1.0
Fence Full, Wood Privacy
Pool None
Utilities Available City Sewer, City Water, Electricity Available, Gas, Cable Available
Roof Type Asphalt Composition
Building
Lot Description Level, Part Wooded
Structure Type Vinyl Siding
Schools
School District Sedgwick Public Schools
Read Less




