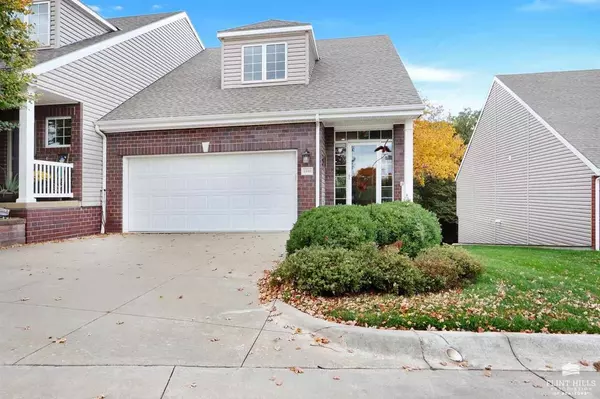Bought with NON-MEMBER OFFICE
For more information regarding the value of a property, please contact us for a free consultation.
1400 Oaktree PL Manhattan, KS 66503
Want to know what your home might be worth? Contact us for a FREE valuation!

Our team is ready to help you sell your home for the highest possible price ASAP
Key Details
Sold Price $355,000
Property Type Condo
Sub Type Condo/Townhouse
Listing Status Sold
Purchase Type For Sale
Square Footage 2,705 sqft
Price per Sqft $131
MLS Listing ID 20232742
Sold Date 12/12/23
Style Two Story
Bedrooms 3
Full Baths 3
Half Baths 1
HOA Fees $130/mo
Originating Board flinthills
Year Built 2009
Building Age 11-20 Years
Annual Tax Amount $5,191
Tax Year 2022
Lot Size 1,792 Sqft
Property Description
Luxurious, maintenance free, end unit, townhome in a private park-like setting. Open floor plan on main level includes living area w/a gas FP, dining, & spacious kitchen w/recently upgraded granite countertops & stainless steel appliances. Higher-end woodwork, windows and cabinetry! Updated lighting, bathrm vanities & fixtures. Hardwood on the main floor, carpet in bedrooms & lower level, ceramic tile in baths. Large primary suite boasts a bath w/walk-in closet, jetted tub, and tiled shower. Laundry room is adjacent to the owner’s bedrm suite. Extended composite deck with rebar rods and a backdrop of beautiful trees. The walk-out basement includes additional bedroom, full bath & a living area connected to a covered patio that is complete with a hot tub Jacuzzi spa, private feel, and beautiful views. Additional storage shelving in garage. Quality built by Blecha Construction with no special assessment taxes. Quick and easy access to all things MHK, Fort Riley, and K-State. A must see!
Location
State KS
County Riley
Rooms
Basement Daylight, Finished, Poured Concrete, Walk Out
Interior
Interior Features Eating Bar, Garage Door Opener(s), Hot Tub, Kitchen Island, Pantry, Attic Pull Down Stairs, Tiled Floors, Water Softener, Wood Floors, Ceiling Fan(s), Formal Dining
Heating Forced Air Gas
Cooling Ceiling Fan(s), Central Air
Flooring Carpet, Ceramic Floor, Wood
Fireplaces Type One, Gas, Living Room, Mantle, Masonry
Exterior
Exterior Feature Deck, Maintenance Provided, Patio, Wooded
Garage Double, Attached, Elec. Garage Door Opener, Keyless Entry
Garage Spaces 2.0
Fence None
Pool None
Utilities Available City Sewer, City Water, Electricity Available, Gas, Cable Available
Roof Type Architecture Dimensioned,Less than 20 years
Building
Structure Type Brick Accent,Vinyl Siding
Schools
Elementary Schools Amanda Arnold Elementary
Middle Schools Susan B Anthony Middle
High Schools Manhattan High
School District Manhattan-Ogden Usd 383
Read Less
GET MORE INFORMATION




