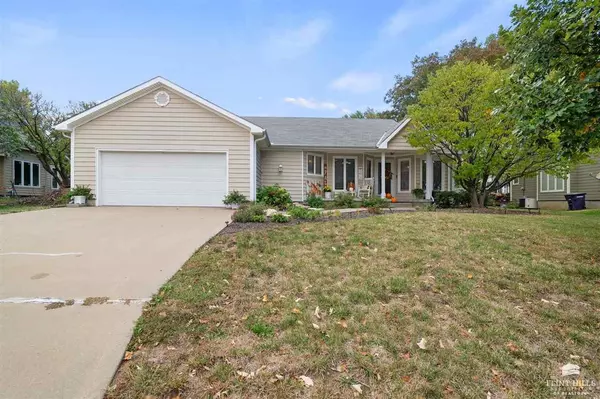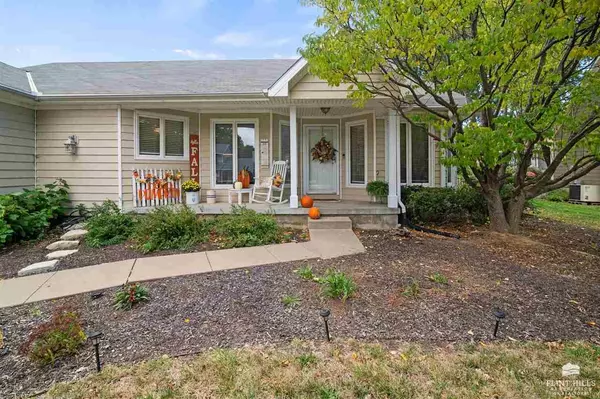Bought with Blanton Realty
For more information regarding the value of a property, please contact us for a free consultation.
3345 Effingham ST Manhattan, KS 66503
Want to know what your home might be worth? Contact us for a FREE valuation!

Our team is ready to help you sell your home for the highest possible price ASAP
Key Details
Sold Price $349,900
Property Type Single Family Home
Sub Type Single Family Residence
Listing Status Sold
Purchase Type For Sale
Square Footage 3,396 sqft
Price per Sqft $103
MLS Listing ID 20232687
Sold Date 10/19/23
Style Ranch
Bedrooms 6
Full Baths 3
Year Built 1988
Building Age 21-40 Years
Annual Tax Amount $5,349
Tax Year 2022
Lot Size 0.268 Acres
Property Sub-Type Single Family Residence
Source flinthills
Property Description
Welcome to this expansive 6-bedroom, 3-bathroom home boasting over 3300 sq ft of living space in the sought-after Candlewood neighborhood on the west side. This home is filled with luxurious features, including beautiful engineered hardwood floors, vaulted ceilings, and a cozy fireplace - perfect for creating lasting memories. The updated kitchen is a chef's dream, and you have both a formal dining room and a breakfast nook for your dining preferences. The master suite is enormous, offering a private retreat, while the fenced-in backyard with a back deck provides a perfect outdoor oasis for gatherings and relaxation. The two-car attached garage ensures convenience, and the numerous updates throughout the home mean you can move right in and start enjoying everything this property has to offer. This home is not just a property; it's a lifestyle upgrade. Don't miss your opportunity to call this spacious gem your own! Give Kyle with Haven Real Estate Group at eXp Realty a call today!
Location
State KS
County Riley
Rooms
Basement Daylight, Partially Finished, Poured Concrete
Interior
Interior Features Eat-in Kitchen, Eating Bar, Garage Door Opener(s), Pantry, Vaulted Ceiling, Wet Bar, Breakfast Nook, Ceiling Fan(s), Formal Dining
Heating Forced Air
Cooling Ceiling Fan(s), Central Air
Flooring Carpet, Vinyl, Wood
Fireplaces Type One
Exterior
Exterior Feature Deck
Parking Features Double, Attached
Garage Spaces 2.0
Fence Fenced, Wood Decorative
Pool None
Utilities Available City Sewer, City Water, Electricity Available, Gas, Cable Available
Roof Type Architecture Dimensioned
Building
Structure Type Hardboard Siding
Schools
Elementary Schools Frank V Bergman Elementary
Middle Schools Susan B Anthony Middle
High Schools Manhattan High
School District Manhattan-Ogden Usd 383
Read Less




