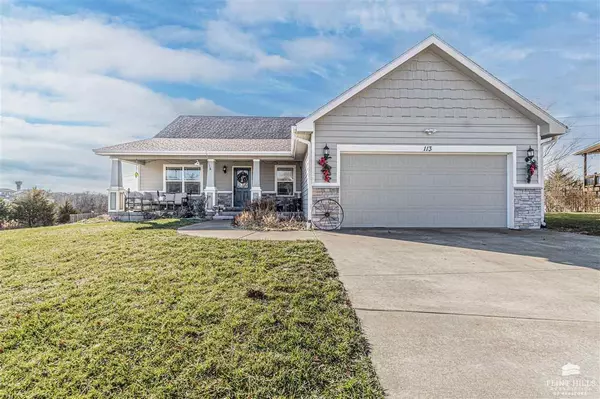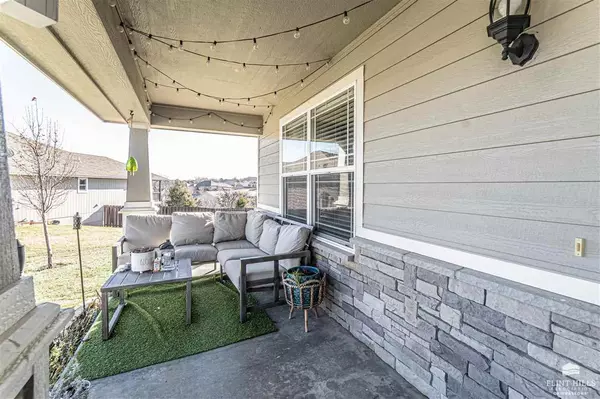Bought with RE/MAX Signature Properties
For more information regarding the value of a property, please contact us for a free consultation.
113 Fourwinds CT Manhattan, KS 66503
Want to know what your home might be worth? Contact us for a FREE valuation!

Our team is ready to help you sell your home for the highest possible price ASAP
Key Details
Sold Price $375,000
Property Type Single Family Home
Sub Type Single Family Residence
Listing Status Sold
Purchase Type For Sale
Square Footage 2,880 sqft
Price per Sqft $130
MLS Listing ID 20233054
Sold Date 12/13/23
Style Other,Split Foyer
Bedrooms 4
Full Baths 3
Originating Board flinthills
Year Built 2013
Building Age 6-10 Years
Annual Tax Amount $8,439
Tax Year 2023
Lot Size 0.609 Acres
Property Description
Time to pack your bags! This spacious 4-bedroom 3-bathroom home on the West Side of Manhattan is ready for a new family to start building memories in. The main level of the home has a large kitchen dining space, with ample storage and stainless-steel appliances. it also boasts a family room with a fireplace to cozy up to on those chilly nights. The split-level layout of the home offers the option to go upstairs to where 2 guest rooms and the primary bedroom and ensuite are located, or downstairs to a living room and the 4th bedroom. This home also features a sizeable basement, which can be finished or be used for storage. Nestled onto a cul-de-sac this lot is on over a 1/2 acre of property where you can enjoy the outdoors in the quiet backyard featuring beautiful gardens and fruit trees. Don't miss out on the spectacular sun rises and sets from this prime location! call Alex Lewis at 607-437-1627 to schedule your private showing.
Location
State KS
County Riley
Rooms
Basement Finished
Interior
Interior Features Eat-in Kitchen
Heating Forced Air Gas
Cooling Central Air
Fireplaces Type Gas
Exterior
Exterior Feature Cul-de-Sac, Sprinkler System
Garage Attached
Garage Spaces 2.0
Fence Fenced
Pool None
Roof Type Composition
Building
Structure Type Concrete Siding
Schools
Elementary Schools Amanda Arnold Elementary
Middle Schools Susan B. Anthony Middle School
High Schools Manhattan High School
School District Manhattan-Ogden Usd 383
Read Less
GET MORE INFORMATION




