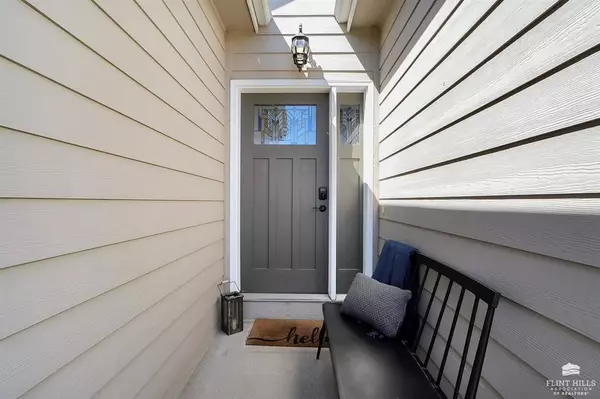Bought with Ryan & Sons REALTORS
For more information regarding the value of a property, please contact us for a free consultation.
500 Applewood DR Manhattan, KS 66503
Want to know what your home might be worth? Contact us for a FREE valuation!

Our team is ready to help you sell your home for the highest possible price ASAP
Key Details
Sold Price $349,000
Property Type Single Family Home
Sub Type Single Family Residence
Listing Status Sold
Purchase Type For Sale
Square Footage 3,264 sqft
Price per Sqft $106
Subdivision Miller Ranch
MLS Listing ID 20240797
Sold Date 04/10/24
Style Other,Ranch
Bedrooms 4
Full Baths 3
HOA Fees $41/mo
Originating Board flinthills
Year Built 2009
Building Age 11-20 Years
Annual Tax Amount $5,102
Tax Year 2023
Lot Size 9,510 Sqft
Property Description
Welcome to MHK! Turn-key home in the established Miller Ranch neighborhood bordering Warner Park one of the largest expanses of undeveloped open space in the community. Enjoy the community pool, and the only subdivision with its own walking/bike lanes. Open and bright boasting a spacious and airy atmosphere. Beautiful wood floors add warmth and charm. Spacious kitchen featuring ample counter space, modern appliances, and quality cabinetry, ensuring functionality. Bedrooms are generously sized with good closet spaces. The primary suite is a true retreat, complete with an ensuite bathroom featuring a jetted tub and a walk-in closet. There is no shortage of space with the enormous lower level basement boasting additional living spaces, a 4th bedroom, 3rd bathroom and storage spaces. Don't miss this opportunity to own such a well maintained home in a desirable, low turnover neighborhood w/NO SPECIAL ASSESS TAXES! Schedule a showing today and make this your new haven!
Location
State KS
County Riley
Zoning RL
Rooms
Basement Partially Finished
Interior
Interior Features Eating Bar, Garage Door Opener(s), Jetted Tub, Primary Bath, Prim Bdrm-Walk-in Closet, Pantry, Wood Floors, Formal Dining
Heating Forced Air Gas
Cooling Central Air
Flooring Wood
Fireplaces Type None
Exterior
Exterior Feature Covered Deck
Garage Double, Attached, Elec. Garage Door Opener
Garage Spaces 2.0
Fence None
Pool Other
Roof Type Less than 20 years
Building
Structure Type Wood Frame,Wood Siding
Schools
Elementary Schools Marlatt Elementary School
Middle Schools Susan B Anthony
High Schools Manhattan High
School District Manhattan-Ogden Usd 383
Read Less
GET MORE INFORMATION




