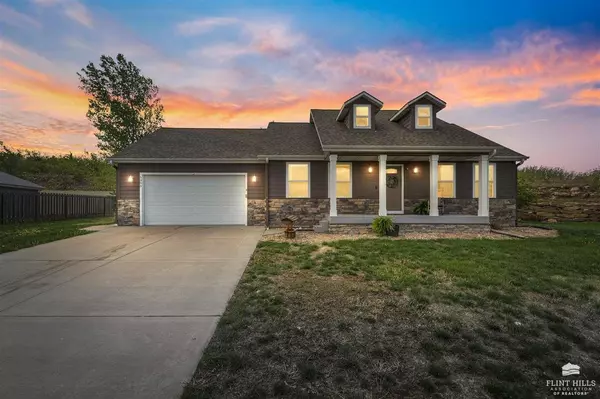Bought with K.W. One Legacy Partners
For more information regarding the value of a property, please contact us for a free consultation.
5305 Stone Crest DR Manhattan, KS 66503
Want to know what your home might be worth? Contact us for a FREE valuation!

Our team is ready to help you sell your home for the highest possible price ASAP
Key Details
Sold Price $385,000
Property Type Single Family Home
Sub Type Single Family Residence
Listing Status Sold
Purchase Type For Sale
Square Footage 3,676 sqft
Price per Sqft $104
MLS Listing ID 20241026
Sold Date 07/05/24
Style Other,Ranch
Bedrooms 5
Full Baths 3
Originating Board flinthills
Year Built 2013
Building Age 11-20 Years
Annual Tax Amount $8,108
Tax Year 2023
Lot Size 0.286 Acres
Property Description
Located on Manhattan's westside in USD 383, this 5 BR / 3 BA home offers so much space for the price! With an open main level floorplan and split owner's ensuite / guest bedrooms, the kitchen and living room are wonderful gathering places. The oversized owner's suite offers a deluxe jacuzzi spa, shower and walk-in closet. Enjoy access to the freshly stained back deck off of the bedroom & dining room. An expansive kitchen and dining area offer plenty of room for company. The private, fully-fenced backyard is great for BBQs and containing pets and children. The lower-level family room is ideal for entertaining & watching the big game! Complete with a wet bar, gaming area, 2 bedrooms, 1 bath and lots of room for storage. This home is the perfect location for easy access to Ft. Riley and throughout Manhattan. Enjoy nearby trail access to Anneberg and Lee Mill Parks. Brand new roof. Seller is offering a $2,000 credit towards living room carpet. Specials expire in 2028.
Location
State KS
County Riley
Rooms
Basement Finished
Interior
Interior Features Eat-in Kitchen, Eating Bar, Jetted Tub, Kitchen Island, Primary Bath, Prim Bdrm-Walk-in Closet, Pantry, Wet Bar, Ceiling Fan(s)
Heating Forced Air
Cooling Ceiling Fan(s), Central Air
Fireplaces Type None
Exterior
Exterior Feature Covered Deck, Deck
Garage Double
Garage Spaces 2.0
Fence Fenced
Pool None
Roof Type Composition
Building
Structure Type Hardboard Siding,Stone Accent
Schools
Elementary Schools Woodrow Wilson
Middle Schools Anthony
High Schools Manhattan
School District Manhattan-Ogden Usd 383
Read Less
GET MORE INFORMATION




