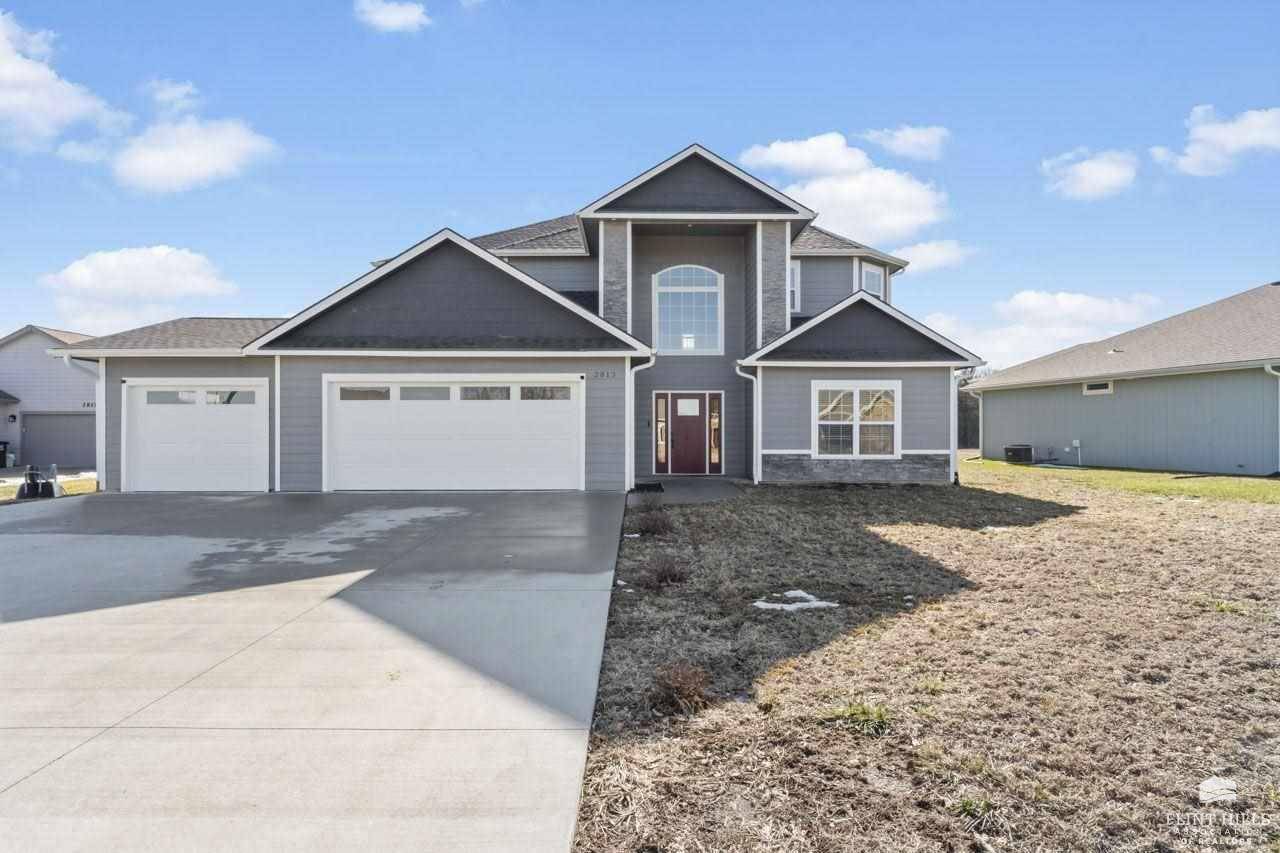Bought with Alliance Realty
For more information regarding the value of a property, please contact us for a free consultation.
2813 Cedarsprings LN Wamego, KS 66547
Want to know what your home might be worth? Contact us for a FREE valuation!

Our team is ready to help you sell your home for the highest possible price ASAP
Key Details
Sold Price $460,000
Property Type Single Family Home
Sub Type Single Family Residence
Listing Status Sold
Purchase Type For Sale
Square Footage 3,503 sqft
Price per Sqft $131
Subdivision Cedarbrook
MLS Listing ID 20240208
Sold Date 04/27/24
Style Other,Two Story
Bedrooms 5
Full Baths 3
Half Baths 1
Year Built 2020
Building Age 1-5 Years
Annual Tax Amount $10,794
Tax Year 2023
Lot Size 0.552 Acres
Property Sub-Type Single Family Residence
Source flinthills
Property Description
Stunning 5 bd, 3.5 bath home with 3503 sq ft of living space situated on a .37 acre lot next to the Wamego Golf Course. Upon entering, you're immediately captivated by the grandeur of the foyer with an open staircase which serves as a stunning focal point, inviting guests to explore the luxurious living spaces beyond. The chef-inspired kitchen boasts sleek countertops, stainless steel appliances, ample cabinet space, and 2 center islands, making meal prep a delight. Retreat to the luxurious main floor, master suite, featuring a storm shelter in the walk-in closet and a spa-like ensuite bathroom complete with dual vanities, jet tub, and tiled walk-in shower. On the second floor are 4 spacious bedrooms and office that provide comfort and privacy for family members or guests, with easy access to 2 full bathrooms. Additional features of this home include formal dining room, main floor laundry, 3 car grg, screened patio & fenced yard. Assumable VA loan option to service members only.
Location
State KS
County Pottawatomie
Rooms
Basement Slab
Interior
Interior Features Eating Bar, Garage Door Opener(s), Jetted Tub, Primary Bath, Prim Bdrm-Walk-in Closet, Pantry, Vaulted Ceiling, Ceiling Fan(s), Formal Dining, Storm Shelter
Heating Forced Air Gas
Cooling Central Air
Flooring Carpet, Vinyl
Fireplaces Type One, Electric, Living Room, Mantle
Exterior
Exterior Feature Screened Porch
Parking Features Triple, Attached, Elec. Garage Door Opener
Garage Spaces 3.0
Fence Fenced
Pool None
Roof Type Asphalt Composition,Less than 5 years
Building
Structure Type Hardboard Siding
Schools
School District Wamego Usd 320
Read Less




