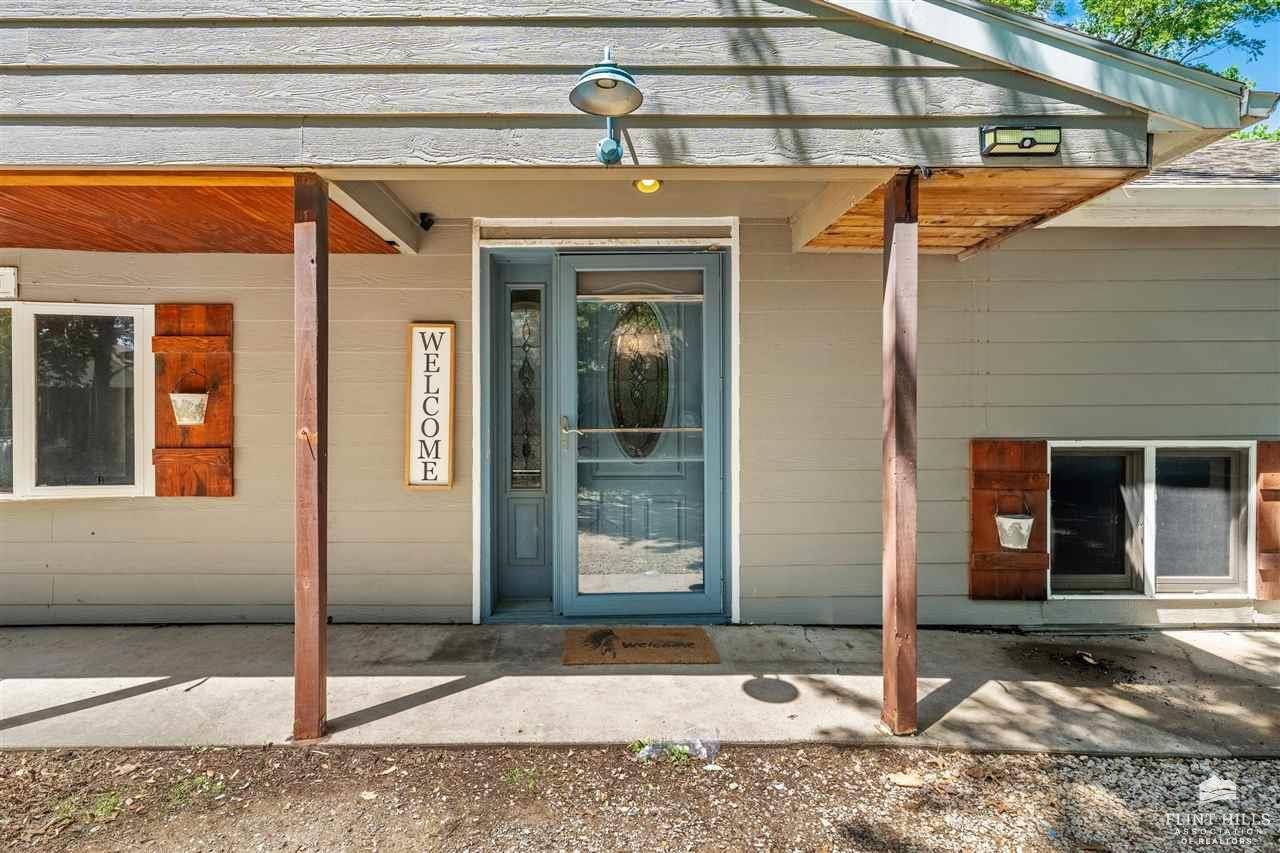Bought with Alliance Realty
For more information regarding the value of a property, please contact us for a free consultation.
4861 Cattle DR Manhattan, KS 66502
Want to know what your home might be worth? Contact us for a FREE valuation!

Our team is ready to help you sell your home for the highest possible price ASAP
Key Details
Sold Price $240,000
Property Type Single Family Home
Sub Type Single Family Residence
Listing Status Sold
Purchase Type For Sale
Square Footage 2,107 sqft
Price per Sqft $113
MLS Listing ID 20241336
Sold Date 05/30/24
Style Other,Ranch
Bedrooms 4
Full Baths 2
Year Built 1960
Building Age 41-60 Years
Annual Tax Amount $2,418
Tax Year 2023
Lot Size 0.500 Acres
Property Sub-Type Single Family Residence
Source flinthills
Property Description
Are you wanting that rural/country life? Does peace and serenity sound like your dream? Do you still want to be close to all of the amenities offered by a larger community? Take a drive 10 minutes out of Manhattan on the charming K-18 Highway to Zeandale and check out this charming property! This 4 bedroom 2 bathroom home has all of the rustic charm and modern amenities that you are looking for. The primary bedroom is quite large and has a fantastic view of the extra large backyard. The main living room and dining room face huge picture windows that look across a vast expanse of farm ground. The kitchen has wonderful cabinetry and newer appliances. The detached one car garage offers the protection from storms, and there's even an extra shed that has electric hooked up to it. Schedule your showing today and find your special place in this thriving little community!
Location
State KS
County Riley
Zoning SF-2
Rooms
Basement Partially Finished, Poured Concrete
Interior
Interior Features Primary Bath, Vaulted Ceiling, Ceiling Fan(s), Formal Dining
Heating Forced Air Gas
Cooling Ceiling Fan(s), Central Air
Fireplaces Type One, Gas
Exterior
Exterior Feature Outbuilding(s)
Parking Features Single, Detached
Garage Spaces 1.0
Fence Fenced, Full
Pool None
Roof Type Age Unknown,Architecture Dimensioned
Building
Structure Type Hardboard Siding
Schools
Elementary Schools Wamego Central/West Elementary
Middle Schools Wamego Middle School
High Schools Wamego High School
School District Wamego Usd 320
Read Less




