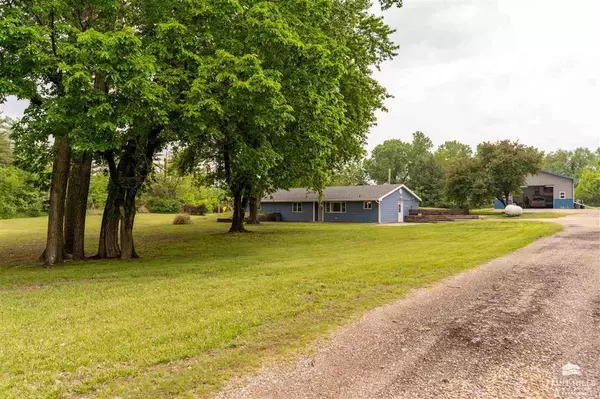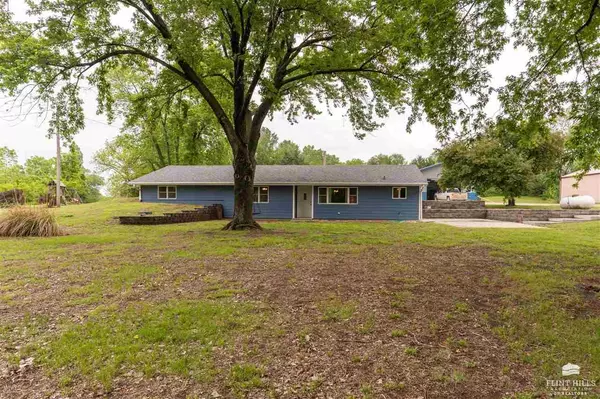Bought with Foundation Realty
For more information regarding the value of a property, please contact us for a free consultation.
4015 Franklin DR St. George, KS 66535
Want to know what your home might be worth? Contact us for a FREE valuation!

Our team is ready to help you sell your home for the highest possible price ASAP
Key Details
Sold Price $325,000
Property Type Single Family Home
Sub Type Single Family Residence
Listing Status Sold
Purchase Type For Sale
Square Footage 1,702 sqft
Price per Sqft $190
MLS Listing ID 20241257
Sold Date 05/25/24
Style Other,Ranch
Bedrooms 4
Full Baths 2
Originating Board flinthills
Year Built 1979
Building Age 41-60 Years
Annual Tax Amount $2,635
Tax Year 2023
Lot Size 2.000 Acres
Property Description
Conveniently located between St. George & HWY 24 in the Rock Creek School District, this zero-entry berm-style home is situated on 2 wooded acres & features a heated/insulated 30'x48' shop. Step inside to discover open-concept kitchen/dining/living that features beautiful farmhouse inspired built-ins & an electric fireplace in oversized Living Room. The Primary Suite features a large shower & walk-in closet. Two additional conforming guest rooms with large closets are located near Primary Suite. The guest bathroom was updated in 2016 to include an Onyx vanity & tub surround, plus a solid-wood linen closet. A 4th non-conforming room (w/closet) is the perfect spot for a nursery/office/craft room. Laundry, HVAC, tankless water heater & pantry are located in utility room. Additional updates include new windows/siding/shingles in 2015; new interior trim & doors in 2019; lateral field replacement in 2020; retaining wall in 2022. Offers are due by 2:00pm on Tuesday, May 28.
Location
State KS
County Pottawatomie
Rooms
Basement Slab
Interior
Interior Features Eat-in Kitchen, Eating Bar, Kitchen Island, Primary Bath, Prim Bdrm-Walk-in Closet, Ceiling Fan(s)
Heating Forced Air Propane
Cooling Central Air
Fireplaces Type Electric, Living Room
Exterior
Exterior Feature Outbuilding(s), Patio, Wooded
Garage Other
Fence None
Pool None
Roof Type Asphalt Composition,Less than 10 years
Building
Structure Type Hardboard Siding
Schools
Elementary Schools St George Elementary
Middle Schools Rock Creek Middle School
High Schools Rock Creek High School
School District Rock Creek
Read Less
GET MORE INFORMATION




