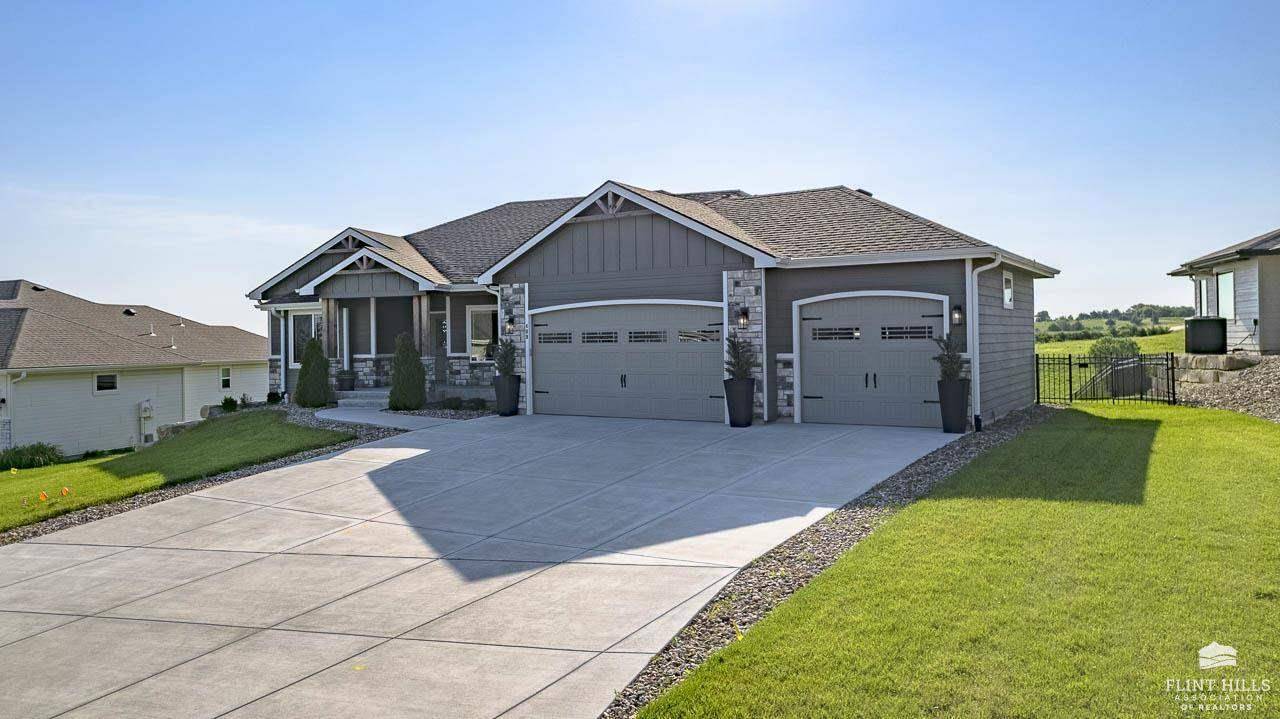Bought with Back Nine Realty
For more information regarding the value of a property, please contact us for a free consultation.
409 Ledgestone Ridge CT Manhattan, KS 66503
Want to know what your home might be worth? Contact us for a FREE valuation!

Our team is ready to help you sell your home for the highest possible price ASAP
Key Details
Sold Price $639,000
Property Type Single Family Home
Sub Type Single Family Residence
Listing Status Sold
Purchase Type For Sale
Square Footage 3,482 sqft
Price per Sqft $183
MLS Listing ID 20241569
Sold Date 06/18/24
Style Other,Ranch
Bedrooms 5
Full Baths 4
Year Built 2021
Building Age 1-5 Years
Annual Tax Amount $12,094
Tax Year 2023
Lot Size 0.394 Acres
Property Sub-Type Single Family Residence
Source flinthills
Property Description
Welcome! This stunning, custom-built Drippe home showcases high-end finishes and luxurious amenities throughout. Every detail of this home has been thoughtfully designed to offer unparalleled comfort and style.As you enter, you'll be greeted by an abundance of natural sunlight streaming through large windows, highlighting the breathtaking views of the Flint hills. The kitchen is a chef's delight, equipped with top-of-the-line appliances and exquisite finishes that make cooking a joy.The spacious and elegant layout includes two master en suites,providing ultimate privacy and convenience. The walk-out basement is a true entertainer's paradise, featuring a stylish wet bar, perfect for hosting gatherings. Additionally, the basement includes a versatile storage room that doubles as an exercise room, offering flexibility to suit your lifestyle.Don't miss this rare opportunity to own a home where luxury meets nature. Experience the perfect blend of sophisticated living and serene surroundings
Location
State KS
County Riley
Rooms
Basement Partially Finished, Walk Out
Interior
Interior Features Eat-in Kitchen, Eating Bar, Garage Door Opener(s), Kitchen Island, Primary Bath, Prim Bdrm-Walk-in Closet, Pantry, Radon Mitigation System, Sound System, Ceiling Fan(s)
Heating Forced Air Gas
Cooling Ceiling Fan(s), Central Air
Flooring Carpet, Laminate
Fireplaces Type One, Living Room
Exterior
Exterior Feature Covered Deck, In Ground Sprinklers
Parking Features Triple, Attached, Elec. Garage Door Opener
Garage Spaces 3.0
Fence Fenced, Metal
Pool None
Utilities Available City Sewer, City Water, Electricity Available, Gas, Cable Available
Roof Type Architecture Dimensioned,Less than 5 years
Building
Structure Type Hardboard Siding,Stone Accent
Schools
School District Manhattan-Ogden Usd 383
Read Less




