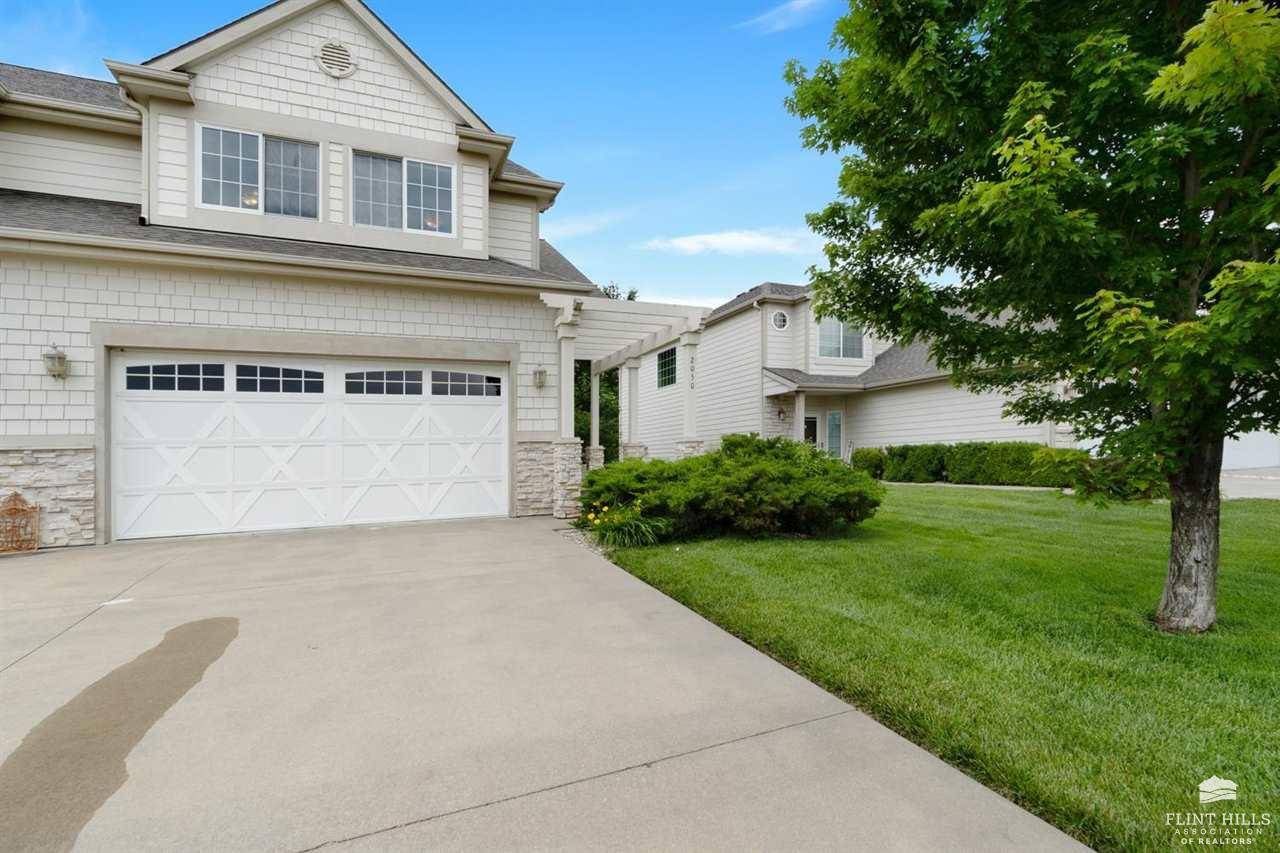Bought with RE/MAX Signature Properties (MHK)
For more information regarding the value of a property, please contact us for a free consultation.
2050 Stephen CT Manhattan, KS 66503
Want to know what your home might be worth? Contact us for a FREE valuation!

Our team is ready to help you sell your home for the highest possible price ASAP
Key Details
Sold Price $299,900
Property Type Condo
Sub Type Condo/Townhouse
Listing Status Sold
Purchase Type For Sale
Square Footage 1,738 sqft
Price per Sqft $172
MLS Listing ID 20241339
Sold Date 05/30/24
Style Other,Two Story
Bedrooms 3
Full Baths 2
Half Baths 1
HOA Fees $50/mo
Year Built 2004
Building Age 11-20 Years
Annual Tax Amount $4,426
Tax Year 2023
Lot Size 4,536 Sqft
Property Sub-Type Condo/Townhouse
Source flinthills
Property Description
Upscale townhome on the west side of Manhattan! If you enjoy Kansas State Football, it is minutes from Bill Snyder Family Stadium and also Colbert Hills Golf Course. This beautiful townhome with 2x6 construction offers vaulted ceilings and incredible light. An abundance of upscale finishes can be found throughout the house. The main floor offers beautiful hard wood floors throughout, a spacious kitchen with ample cabinet & counter top space, and a living room with a gas fireplace that is perfect for entertaining. The main floor also has laundry and a half bath, along with an outdoor covered patio area. The upstairs offers a spacious main bedroom with a large walk in closet and private bathroom with dual sinks, a shower, and a jetted tub. There are also 2 more bedrooms with ample closet space and another full bathroom. HOA includes trash, sprinkler maintenance, snow removal, & lawn care. Showings start June 4th. Call to schedule your showing today!
Location
State KS
County Riley
Rooms
Basement Crawl Space
Interior
Interior Features Eat-in Kitchen, Eating Bar, Garage Door Opener(s), Jetted Tub, Primary Bath, Prim Bdrm-Walk-in Closet, Pantry, Tiled Floors, Vaulted Ceiling, Wood Floors, Breakfast Nook, Ceiling Fan(s)
Heating Forced Air
Cooling Central Air
Flooring Carpet, Ceramic Floor, Wood
Fireplaces Type One, Gas, Living Room
Exterior
Exterior Feature Covered Deck, Cul-de-Sac, Maintenance Provided, Sprinkler System
Parking Features Double, Attached, Elec. Garage Door Opener
Garage Spaces 2.0
Fence None
Pool None
Utilities Available City Sewer, City Water, Electricity Available, Gas
Roof Type Less than 20 years
Building
Structure Type Hardboard Siding
Schools
School District Manhattan-Ogden Usd 383
Read Less




