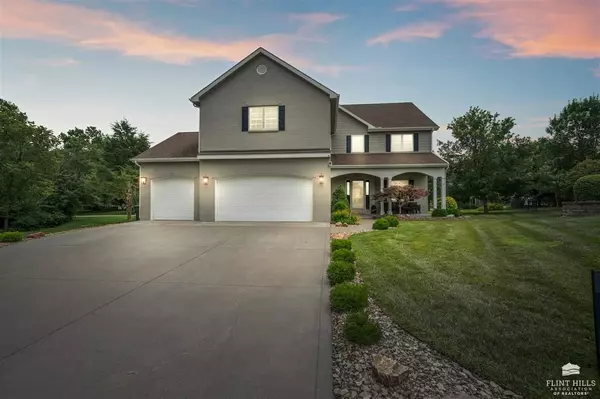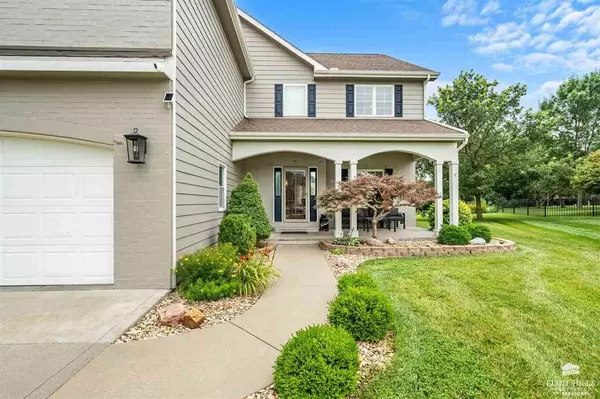Bought with ERA High Pointe Realty
For more information regarding the value of a property, please contact us for a free consultation.
1117 Crossgate TER Manhattan, KS 66503
Want to know what your home might be worth? Contact us for a FREE valuation!

Our team is ready to help you sell your home for the highest possible price ASAP
Key Details
Sold Price $550,000
Property Type Single Family Home
Sub Type Single Family Residence
Listing Status Sold
Purchase Type For Sale
Square Footage 4,963 sqft
Price per Sqft $110
MLS Listing ID 20241729
Sold Date 07/10/24
Style Other,Two Story
Bedrooms 6
Full Baths 3
Half Baths 1
HOA Fees $41/ann
Originating Board flinthills
Year Built 2006
Building Age 11-20 Years
Annual Tax Amount $9,006
Tax Year 2023
Lot Size 0.413 Acres
Property Description
HOME SWEET HOME! Check out this DREAM home located in the desirable Miller Ranch neighborhood with NO SPECIAL TAXES! This stunning 6 bed (2 NC), 4 bath, two-story residence offers the perfect blend of luxury and comfort. Nestled in a highly sought-after HOA community, this home is just a short walk away from the community pool and clubhouse, offering endless opportunities for relaxation and recreation. Step inside to discover a spacious and thoughtfully designed floor plan with beautiful hardwood floors sprawling throughout the main level. Upstairs you will find the oversized master suite, complete with a generously sized walk-in closet and lavish master bathroom. There is an additional oversized guest suite upstairs as well. This house comes turn key with TWO brand new high efficiency HVAC systems that are less than 1 year old. Seller’s are willing to negotiate any furniture items that the buyers may want. Sellers also have an assumable VA loan at 4.1%. Call listing agent for info!
Location
State KS
County Riley
Rooms
Basement Partially Finished
Interior
Interior Features Primary Bathroom, Primary Bedroom Walk-In Closet, Radon Mitigation System, Wood Floors, Formal Dining
Heating Forced Air
Cooling Central Air
Flooring Carpet, Wood
Fireplaces Type One, Gas
Exterior
Exterior Feature Cul-de-Sac, Deck
Garage Triple, Attached
Garage Spaces 3.0
Fence None
Pool Other
Roof Type Architecture Dimensioned
Building
Structure Type Hardboard
Schools
School District Manhattan-Ogden Usd 383
Read Less
GET MORE INFORMATION




