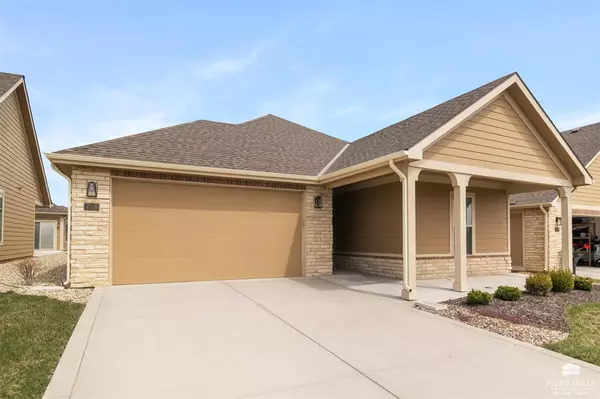Bought with EXP Realty, LLC
For more information regarding the value of a property, please contact us for a free consultation.
4708 Lichen LN Manhattan, KS 66503
Want to know what your home might be worth? Contact us for a FREE valuation!

Our team is ready to help you sell your home for the highest possible price ASAP
Key Details
Sold Price $316,900
Property Type Single Family Home
Sub Type Single Family Residence
Listing Status Sold
Purchase Type For Sale
Square Footage 1,396 sqft
Price per Sqft $227
MLS Listing ID 20240778
Sold Date 04/03/24
Style Other,Ranch
Bedrooms 2
Full Baths 2
HOA Fees $215/ann
Originating Board flinthills
Year Built 2019
Building Age 1-5 Years
Annual Tax Amount $7,387
Tax Year 2023
Lot Size 7,644 Sqft
Property Description
Discover Your Dream Home in Miller Parkway! Built in 2019, this stunning 2-bedroom, 2-bathroom gem offers the perfect blend of modern comfort and effortless living. Imagine sipping your morning coffee on the beautiful patio, surrounded by the tranquility of nature. Step outside and you're moments away from scenic hiking trails, perfect for those who love to explore or simply enjoy a leisurely walk in the great outdoors. Say goodbye to weekend maintenance worries! The HOA has got you covered, taking care of most exterior upkeep, so you can spend more time doing what you love. Inside, each room radiates warmth and style, meticulously maintained to ensure you can move in without a hitch. This home is more than just a living space - it's a vibrant community waiting to be explored. So whether you want a gameday home or just maintenance free living this home is for you! Don't miss out on this rare opportunity to own a slice of paradise!
Location
State KS
County Riley
Rooms
Basement Slab
Interior
Interior Features Eating Bar, Garage Door Opener(s), Primary Bathroom, Primary Bedroom Walk-In Closet, Pantry, Ceiling Fan(s), Formal Dining
Heating Forced Air
Cooling Ceiling Fan(s), Central Air
Flooring Carpet, Vinyl
Exterior
Exterior Feature Patio
Garage Double, Attached
Garage Spaces 2.0
Fence None
Pool None
Utilities Available City Sewer, City Water, Electricity Available, Gas, Cable Available
Roof Type Architecture Dimensioned,Asphalt Composition
Building
Structure Type Hardboard Siding
Schools
Elementary Schools Marlatt Elementary
Middle Schools Susan B Anthony Middle
High Schools Manhattan High
School District Manhattan-Ogden Usd 383
Read Less
GET MORE INFORMATION




