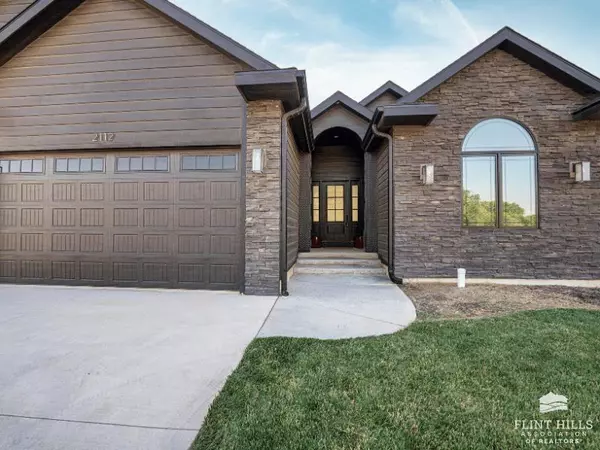Bought with NON-MEMBER OFFICE
For more information regarding the value of a property, please contact us for a free consultation.
2112 Huntwood DR Salina, KS 67401
Want to know what your home might be worth? Contact us for a FREE valuation!

Our team is ready to help you sell your home for the highest possible price ASAP
Key Details
Sold Price $430,000
Property Type Single Family Home
Sub Type Single Family Residence
Listing Status Sold
Purchase Type For Sale
Square Footage 3,742 sqft
Price per Sqft $114
MLS Listing ID 20241533
Sold Date 06/19/24
Style Other,Ranch
Bedrooms 5
Full Baths 3
Year Built 2021
Building Age 1-5 Years
Annual Tax Amount $10,073
Tax Year 2023
Lot Size 0.396 Acres
Property Sub-Type Single Family Residence
Source flinthills
Property Description
Welcome to your dream home! This exquisite ranch boasts 5 bedrooms, including 1 non-conforming, and 3 baths. Step inside to discover the elegance of luxury vinyl planking flooring that flows seamlessly throughout, creating a low maintenance, sophisticated ambiance. The open floor plan includes a chef's kitchen, complete with modern appliances and a convenient walk-in pantry for all your storage needs. Or retreat to the expansive primary suite, where you'll find tranquility in the spa-like bath and ample storage in the walk-in closet. Entertain guests effortlessly in the fully finished basement, featuring 2 additional bedrooms, a bath, and a spacious family room complete with a stylish bar—a perfect setting for gatherings and celebrations. Outside, enjoy the privacy of a fully fenced yard with a generous patio area. Don't miss the opportunity to make this stunning property your forever home. Schedule your showing today. Seller is a licensed real estate agent in Kansas.
Location
State KS
County Saline
Rooms
Basement Daylight, Unfinished, Poured Concrete
Interior
Interior Features Computer Network Wiring, Eat-in Kitchen, Eating Bar, Garage Door Opener(s), Kitchen Island, Primary Bathroom, Primary Bedroom Walk-In Closet, Pantry, Radon Mitigation System, Sump Pump, Tiled Floors, Ceiling Fan(s), Formal Dining
Heating Forced Air Gas
Cooling Ceiling Fan(s), Central Air
Flooring Ceramic Floor, Laminate
Fireplaces Type One, Electric, Living Room
Exterior
Exterior Feature Patio, Sprinkler System
Parking Features Triple, Attached, Elec. Garage Door Opener
Garage Spaces 3.0
Fence Fenced, Wood Privacy
Pool None
Roof Type Less than 5 years
Building
Structure Type Hardboard Siding,Stone Accent,Stone Veneer
Schools
School District Salina Usd 305
Read Less




