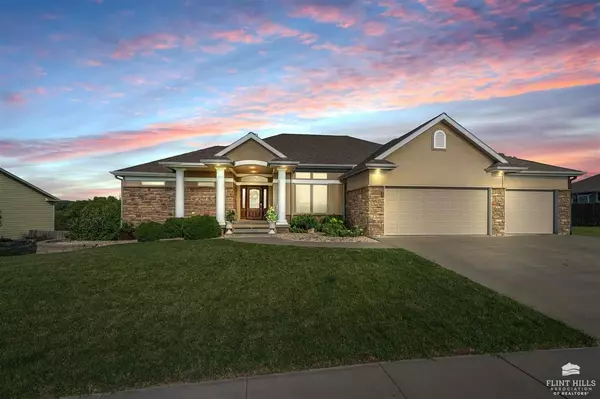Bought with Alliance Realty
For more information regarding the value of a property, please contact us for a free consultation.
121 Firethorn DR Manhattan, KS 66503
Want to know what your home might be worth? Contact us for a FREE valuation!

Our team is ready to help you sell your home for the highest possible price ASAP
Key Details
Sold Price $559,900
Property Type Single Family Home
Sub Type Single Family Residence
Listing Status Sold
Purchase Type For Sale
Square Footage 4,336 sqft
Price per Sqft $129
MLS Listing ID 20242028
Sold Date 08/28/24
Style Other,Ranch
Bedrooms 4
Full Baths 3
Originating Board flinthills
Year Built 2010
Building Age 11-20 Years
Annual Tax Amount $10,239
Tax Year 2023
Lot Size 1.235 Acres
Property Description
This custom-built home has it all! Unmatched craftsmanship combines with high end finishes to offer quality you can't find elsewhere. A gourmet chef's kitchen offers CWP birch cabinets with mahogany stain, gas stove, instant hot water pot filler, large pantry & granite countertops along a 6-seat island. From the Great Room, enjoy an east-facing covered deck flanked by floor-to-ceiling windows overlooking the sport court. The private greenbelt behind the home is included, totaling over an acre lot. A spacious Owner's Ensuite is a retreat that includes a tiled shower & specialty vanity drawers. The well-designed lower level features two bedrooms, safe room, full bath, plumbing for a wet bar, designated pool & poker table locations & a collar-controlled doggie door. The home's high-quality construction includes ICF walls, 2x6 exterior construction, closed cell spray insulation, 36" sold wood doors, air filtration & humidifier systems. Specials retire in 2026.
Location
State KS
County Riley
Rooms
Basement Finished, Walk Out
Interior
Interior Features Appliance Garage, Eat-in Kitchen, Eating Bar, Kitchen Island, Primary Bathroom, Primary Bedroom Walk-In Closet, Pantry, Safe Room, Ceiling Fan(s), Formal Dining
Heating Forced Air
Cooling Ceiling Fan(s), Central Air
Fireplaces Type Two, Gas, Family Room, Living Room, Other
Exterior
Exterior Feature Covered Deck, Deck, In Ground Sprinklers, Sprinkler System, Wooded
Garage Triple
Garage Spaces 3.0
Fence Fenced, Partial
Pool None
Roof Type Composition
Building
Structure Type Stone Accent,Stucco
Schools
Elementary Schools Amanda Arnold
Middle Schools Anthony
High Schools Manhattan
School District Manhattan-Ogden Usd 383
Read Less
GET MORE INFORMATION




